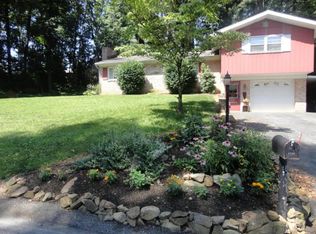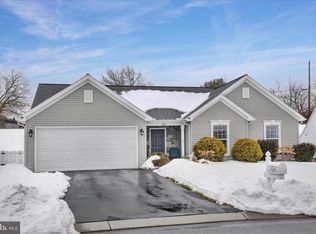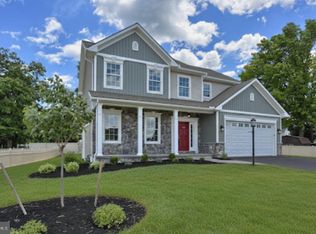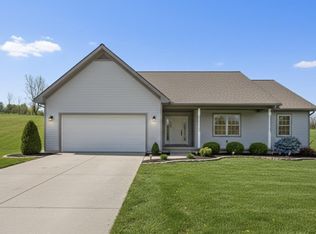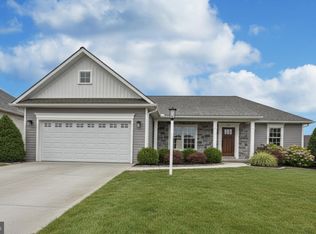Brand New & Ready for You! If you’ve been looking for that "country feel" without sacrificing modern style, this is it. Built by Hennick Construction, this 1,700+ sq. ft. home sits on over half an acre, giving you plenty of elbow room. The first floor features a primary suite (no stairs required!), laundry, kitchen, living room and dining space while the upstairs loft is the perfect spot for a playroom or a cozy second lounge in addition to a full bath and 2 additional bedrooms. You’ll notice the quality immediately—from the granite counters and custom cabinets to the massive windows that pull the wooded views right inside. With an oversized 2-car garage for your projects and a full basement ready for whatever you can imagine, there’s actually room to grow here. Grab a coffee, head out to the porch, and enjoy the quiet.
New construction
$438,900
1735 Quarry Rd, Lebanon, PA 17046
3beds
1,716sqft
Est.:
Single Family Residence
Built in 2025
0.63 Acres Lot
$439,000 Zestimate®
$256/sqft
$-- HOA
What's special
Wooded viewsUpstairs loftCustom cabinetsMassive windowsDining spaceGranite counters
- 38 days |
- 871 |
- 26 |
Zillow last checked: 8 hours ago
Listing updated: February 03, 2026 at 05:53pm
Listed by:
Michael Sechman 717-383-0745,
Keller Williams Realty (717) 657-4700,
Listing Team: Michael Sechman Team
Source: Bright MLS,MLS#: PALN2024362
Tour with a local agent
Facts & features
Interior
Bedrooms & bathrooms
- Bedrooms: 3
- Bathrooms: 4
- Full bathrooms: 3
- 1/2 bathrooms: 1
- Main level bathrooms: 3
- Main level bedrooms: 1
Rooms
- Room types: Bedroom 2, Bedroom 3, Bedroom 1, Bathroom 1, Bathroom 2, Bathroom 3, Half Bath
Bedroom 1
- Level: Main
Bedroom 2
- Level: Upper
Bedroom 3
- Level: Upper
Bathroom 1
- Level: Main
Bathroom 2
- Level: Main
Bathroom 3
- Level: Upper
Half bath
- Level: Main
Heating
- Heat Pump, Electric
Cooling
- Central Air, Electric
Appliances
- Included: Electric Water Heater
Features
- Entry Level Bedroom, Open Floorplan, Kitchen Island
- Basement: Full
- Has fireplace: No
Interior area
- Total structure area: 1,716
- Total interior livable area: 1,716 sqft
- Finished area above ground: 1,716
- Finished area below ground: 0
Property
Parking
- Total spaces: 6
- Parking features: Garage Faces Side, Attached, Driveway
- Attached garage spaces: 2
- Uncovered spaces: 4
Accessibility
- Accessibility features: 2+ Access Exits
Features
- Levels: Two
- Stories: 2
- Pool features: None
- Frontage type: Road Frontage
- Frontage length: Road Frontage: 245
Lot
- Size: 0.63 Acres
- Features: Wooded
Details
- Additional structures: Above Grade, Below Grade
- Parcel number: 3223324143844740000
- Zoning: R1
- Special conditions: Standard
Construction
Type & style
- Home type: SingleFamily
- Architectural style: Traditional
- Property subtype: Single Family Residence
Materials
- Frame
- Foundation: Permanent
Condition
- Excellent
- New construction: Yes
- Year built: 2025
Utilities & green energy
- Electric: 200+ Amp Service
- Sewer: Public Sewer
- Water: Well
Community & HOA
Community
- Subdivision: None Available
HOA
- Has HOA: No
Location
- Region: Lebanon
- Municipality: SWATARA TWP
Financial & listing details
- Price per square foot: $256/sqft
- Tax assessed value: $29,500
- Annual tax amount: $681
- Date on market: 1/22/2026
- Listing agreement: Exclusive Right To Sell
- Listing terms: Cash,Conventional,FHA,VA Loan
- Ownership: Fee Simple
Estimated market value
$439,000
$417,000 - $461,000
$2,357/mo
Price history
Price history
| Date | Event | Price |
|---|---|---|
| 1/22/2026 | Listed for sale | $438,900$256/sqft |
Source: | ||
| 1/7/2026 | Listing removed | $438,900$256/sqft |
Source: | ||
| 10/20/2025 | Price change | $438,900-1.1%$256/sqft |
Source: | ||
| 8/7/2025 | Price change | $443,900-0.2%$259/sqft |
Source: | ||
| 6/1/2025 | Listed for sale | $444,900$259/sqft |
Source: | ||
| 6/1/2025 | Listing removed | $444,900$259/sqft |
Source: | ||
| 11/19/2024 | Listed for sale | $444,900+8.5%$259/sqft |
Source: | ||
| 8/17/2024 | Listing removed | -- |
Source: | ||
| 3/2/2024 | Listing removed | -- |
Source: | ||
| 12/16/2023 | Listed for sale | $410,000+594.9%$239/sqft |
Source: | ||
| 12/15/2023 | Sold | $59,000-15.6%$34/sqft |
Source: | ||
| 11/6/2023 | Pending sale | $69,900$41/sqft |
Source: | ||
| 10/27/2023 | Listed for sale | $69,900+191.3%$41/sqft |
Source: | ||
| 1/17/2005 | Sold | $24,000$14/sqft |
Source: Public Record Report a problem | ||
Public tax history
Public tax history
| Year | Property taxes | Tax assessment |
|---|---|---|
| 2024 | $646 +3.1% | $29,500 |
| 2023 | $627 +4.9% | $29,500 |
| 2022 | $597 +5.6% | $29,500 -3.6% |
| 2021 | $566 +1.9% | $30,600 |
| 2020 | $555 +316.3% | $30,600 |
| 2019 | $133 -67.7% | $30,600 |
| 2018 | $413 | $30,600 |
| 2017 | -- | $30,600 |
| 2016 | -- | $30,600 |
| 2015 | -- | $30,600 |
| 2014 | -- | $30,600 +1812.5% |
| 2012 | -- | $1,600 |
| 2011 | -- | $1,600 |
| 2010 | -- | $1,600 |
| 2009 | -- | $1,600 |
| 2007 | -- | $1,600 |
| 2006 | -- | $1,600 |
Find assessor info on the county website
BuyAbility℠ payment
Est. payment
$2,489/mo
Principal & interest
$2043
Property taxes
$446
Climate risks
Neighborhood: 17046
Nearby schools
GreatSchools rating
- NAJonestown El SchoolGrades: K-5Distance: 2.7 mi
- NANorthern Lebanon Middle SchoolGrades: 6-8Distance: 3.7 mi
- 5/10Northern Lebanon Senior High SchoolGrades: 9-12Distance: 3.7 mi
Schools provided by the listing agent
- Middle: Northern Lebanon
- High: Northern Lebanon
- District: Northern Lebanon
Source: Bright MLS. This data may not be complete. We recommend contacting the local school district to confirm school assignments for this home.
