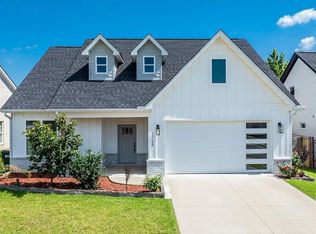Closed
$379,900
1735 Rohan Cir, Conway, AR 72032
4beds
2,217sqft
Single Family Residence
Built in 2021
6,969.6 Square Feet Lot
$382,500 Zestimate®
$171/sqft
$2,060 Estimated rent
Home value
$382,500
$333,000 - $440,000
$2,060/mo
Zestimate® history
Loading...
Owner options
Explore your selling options
What's special
Stunning move-in ready home with 4 bedrooms and 3 full bathrooms for under $400k in Conway! Home is only 4 years old. Open floor plan with gorgeous electric fireplace in the living room. The living room is open to the kitchen and dining area. The kitchen features quartz countertops, a beautiful backsplash, and large pantry. The secluded primary suite has two sinks, an oversized custom shower with soaking tub, and walk-in closet. Gorgeous barn door in the entry to the bathroom. The other downstairs bedroom works great as an office or guest bedroom with a full bathroom just off of it. The other two bedrooms are located upstairs. Each bedroom has a walk-in closet. Full bathroom upstairs. A spacious second living area upstairs separates the two bedrooms. This is a great feature for guests or family who want their own living area to play games or watch t.v. Outside you'll find beautifully landscaping in the front and a covered patio in the back. Wood privacy fence in the backyard. Low maintenance yard gives you more time to spend with friends and family. Great location with easy access to several schools, shopping, and restaurants. This is a hidden gem. Schedule your showing today!
Zillow last checked: 8 hours ago
Listing updated: October 24, 2025 at 04:17pm
Listed by:
Anthony Walker 870-725-6205,
Homeward Realty
Bought with:
Kevin M Bourland, AR
CENTURY 21 H.S.V. Realty
Source: CARMLS,MLS#: 25023776
Facts & features
Interior
Bedrooms & bathrooms
- Bedrooms: 4
- Bathrooms: 3
- Full bathrooms: 3
Dining room
- Features: Kitchen/Dining Combo
Heating
- Electric
Cooling
- Electric
Appliances
- Included: Free-Standing Range, Microwave, Electric Range, Dishwasher, Disposal, Refrigerator, Washer, Dryer, Electric Water Heater
- Laundry: Washer Hookup, Electric Dryer Hookup, Laundry Room
Features
- Walk-In Closet(s), Ceiling Fan(s), Kit Counter-Quartz, Pantry, Primary Bedroom Apart, 2 Bedrooms Upper Level, 2 Bedrooms Lower Level
- Flooring: Luxury Vinyl
- Has fireplace: Yes
- Fireplace features: Electric
Interior area
- Total structure area: 2,217
- Total interior livable area: 2,217 sqft
Property
Parking
- Total spaces: 2
- Parking features: Garage, Two Car
- Has garage: Yes
Features
- Levels: One and One Half
- Stories: 1
- Exterior features: Rain Gutters
- Fencing: Full,Wood
Lot
- Size: 6,969 sqft
- Features: Level, Corner Lot, Subdivided
Details
- Parcel number: 71107107111
Construction
Type & style
- Home type: SingleFamily
- Architectural style: Traditional
- Property subtype: Single Family Residence
Materials
- Brick
- Foundation: Slab
- Roof: Shingle
Condition
- New construction: No
- Year built: 2021
Utilities & green energy
- Electric: Electric-Co-op
- Sewer: Public Sewer
- Water: Public
Community & neighborhood
Security
- Security features: Smoke Detector(s)
Location
- Region: Conway
- Subdivision: RIVENDALE COVE
HOA & financial
HOA
- Has HOA: No
Other
Other facts
- Listing terms: VA Loan,FHA,Conventional,Cash
- Road surface type: Paved
Price history
| Date | Event | Price |
|---|---|---|
| 10/24/2025 | Sold | $379,900$171/sqft |
Source: | ||
| 8/18/2025 | Price change | $379,900-1.3%$171/sqft |
Source: | ||
| 7/12/2025 | Price change | $385,000-2.5%$174/sqft |
Source: | ||
| 6/16/2025 | Listed for sale | $395,000+1.5%$178/sqft |
Source: | ||
| 1/15/2025 | Listing removed | $389,000$175/sqft |
Source: | ||
Public tax history
| Year | Property taxes | Tax assessment |
|---|---|---|
| 2024 | $2,085 +2.4% | $51,090 +5% |
| 2023 | $2,037 +0.1% | $48,660 +2.2% |
| 2022 | $2,035 +1048.8% | $47,620 +1260.6% |
Find assessor info on the county website
Neighborhood: 72032
Nearby schools
GreatSchools rating
- 8/10Ray/Phyllis Simon Intermediate SchoolGrades: 5-7Distance: 0.2 mi
- 5/10Conway High WestGrades: 10-12Distance: 3 mi
- 7/10Theodore Jones Elementary SchoolGrades: K-4Distance: 0.5 mi
Get pre-qualified for a loan
At Zillow Home Loans, we can pre-qualify you in as little as 5 minutes with no impact to your credit score.An equal housing lender. NMLS #10287.
Sell for more on Zillow
Get a Zillow Showcase℠ listing at no additional cost and you could sell for .
$382,500
2% more+$7,650
With Zillow Showcase(estimated)$390,150
