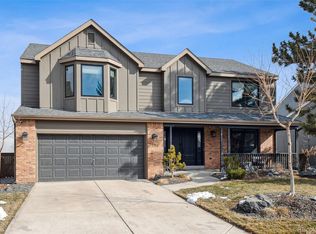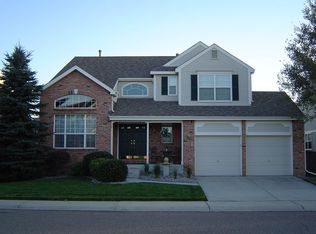Sold for $810,000
$810,000
1735 Spring Water Lane, Highlands Ranch, CO 80129
5beds
3,734sqft
Single Family Residence
Built in 1998
7,667 Square Feet Lot
$822,500 Zestimate®
$217/sqft
$3,804 Estimated rent
Home value
$822,500
$781,000 - $864,000
$3,804/mo
Zestimate® history
Loading...
Owner options
Explore your selling options
What's special
Welcome to your stunning retreat nestled in the picturesque landscape of Highlands Ranch, Colorado. The appeal starts with the approach along tree lined streets and continues with ample living space indoors and out. This residence boasts luxury, comfort, and functionality, with a total of 5 bedrooms, 4 baths, a dedicated office space, and finished walk-out basement.
Past formal living and dining rooms, the foyer leads into the sunlit kitchen with eat-in space and family room. Kitchen includes stainless appliances, granite countertops, ample cabinet space, and island. Adjacent to the family room is a dedicated office space, ideal for professionals or remote workers. Step outside onto the expansive fully covered deck and enjoy the outdoors or sit by the firepit.
The primary suite offers a spacious bedroom, a luxurious en-suite bath with dual vanities, soaking tub shower. Three additional well-appointed bedrooms provide ample space for family members or guests.
With the walkout basement, you'll discover a versatile space that can be used as a guest suite, recreational area, or home gym. Complete with a bedroom and bath, this lower level provides endless possibilities for customization to suit your lifestyle needs.
Conveniently located in Highlands Ranch, this home offers easy access to top-rated schools, shopping, dining, parks, miles of trails and and 4 rec centers with fitness, tennis courts and pools. With its unparalleled combination of luxury, comfort, and convenience, this is more than just a home – it's a lifestyle. Newer roof, furnace, hot water heater, whole house fan and garage doors.
Don't miss the opportunity to make this exceptional property your own and experience the ultimate in Colorado living. Schedule your private showing today and prepare to fall in love with everything this magnificent home has to offer.
Zillow last checked: 8 hours ago
Listing updated: October 01, 2024 at 11:04am
Listed by:
Lisa Sagar 303-588-7215 lisa.sagarco@gmail.com,
RE/MAX Leaders
Bought with:
Gary Browning, 40017857
West Woods Real Estate LLC
Source: REcolorado,MLS#: 8278390
Facts & features
Interior
Bedrooms & bathrooms
- Bedrooms: 5
- Bathrooms: 4
- Full bathrooms: 2
- 3/4 bathrooms: 1
- 1/2 bathrooms: 1
- Main level bathrooms: 1
Primary bedroom
- Description: Large Primary Bedroom
- Level: Upper
Bedroom
- Description: Secondary Bedroom
- Level: Upper
Bedroom
- Description: Secondary Bedroom
- Level: Upper
Bedroom
- Description: Secondary Bedroom
- Level: Upper
Bedroom
- Description: 5th Bedroom
- Level: Basement
Primary bathroom
- Description: Primary 5pc Bath With Soaking Tub
- Level: Upper
Bathroom
- Description: Powder Bath On Main Level
- Level: Main
Bathroom
- Description: Upstairs Bath
- Level: Upper
Bathroom
- Description: Basement Bath
- Level: Basement
Dining room
- Description: Formal Dining Room
- Level: Main
Family room
- Description: Family Room Open To Kitchen And Outdoor Space
- Level: Main
Family room
- Description: Basement Family Room
- Level: Basement
Kitchen
- Description: Updated Kitchen With Newer Appliances
- Level: Main
Laundry
- Level: Main
Living room
- Description: Formal Living Room
- Level: Main
Office
- Description: Large Office Overlooking Back Yard
- Level: Main
Heating
- Forced Air
Cooling
- Central Air
Appliances
- Included: Dishwasher, Disposal, Dryer, Gas Water Heater, Microwave, Oven, Range, Refrigerator, Washer
Features
- Granite Counters
- Flooring: Carpet, Wood
- Windows: Double Pane Windows, Window Coverings
- Basement: Finished,Full,Walk-Out Access
- Number of fireplaces: 1
- Fireplace features: Family Room, Gas, Gas Log
Interior area
- Total structure area: 3,734
- Total interior livable area: 3,734 sqft
- Finished area above ground: 2,472
- Finished area below ground: 999
Property
Parking
- Total spaces: 2
- Parking features: Oversized
- Attached garage spaces: 2
Features
- Levels: Two
- Stories: 2
- Patio & porch: Covered, Deck, Patio
- Exterior features: Fire Pit, Private Yard
- Fencing: Full
Lot
- Size: 7,667 sqft
- Features: Sprinklers In Front, Sprinklers In Rear
Details
- Parcel number: R0380531
- Zoning: PDU
- Special conditions: Standard
Construction
Type & style
- Home type: SingleFamily
- Architectural style: Traditional
- Property subtype: Single Family Residence
Materials
- Brick, Frame
- Roof: Composition
Condition
- Updated/Remodeled
- Year built: 1998
Details
- Warranty included: Yes
Utilities & green energy
- Electric: 110V
- Sewer: Public Sewer
- Water: Public
- Utilities for property: Electricity Connected, Internet Access (Wired), Natural Gas Connected, Phone Available
Green energy
- Energy efficient items: Thermostat
Community & neighborhood
Location
- Region: Highlands Ranch
- Subdivision: Highlands Ranch
HOA & financial
HOA
- Has HOA: Yes
- HOA fee: $166 quarterly
- Amenities included: Clubhouse, Fitness Center, Park, Playground, Pool, Spa/Hot Tub, Tennis Court(s), Trail(s)
- Services included: Reserve Fund
- Association name: Highlands Ranch Comm Association
- Association phone: 303-791-2500
- Second HOA fee: $33 annually
- Second association name: PA20
- Second association phone: 303-850-7766
Other
Other facts
- Listing terms: Cash,Conventional,FHA,VA Loan
- Ownership: Individual
- Road surface type: Paved
Price history
| Date | Event | Price |
|---|---|---|
| 6/18/2024 | Sold | $810,000-0.2%$217/sqft |
Source: | ||
| 5/25/2024 | Pending sale | $812,000$217/sqft |
Source: | ||
| 5/17/2024 | Listed for sale | $812,000+116.5%$217/sqft |
Source: | ||
| 7/7/2008 | Sold | $375,000+25%$100/sqft |
Source: Public Record Report a problem | ||
| 7/21/2003 | Sold | $299,950+36.3%$80/sqft |
Source: Public Record Report a problem | ||
Public tax history
| Year | Property taxes | Tax assessment |
|---|---|---|
| 2025 | $4,910 +0.2% | $51,010 -8.6% |
| 2024 | $4,902 +35.7% | $55,790 -1% |
| 2023 | $3,612 -3.9% | $56,330 +42.5% |
Find assessor info on the county website
Neighborhood: 80129
Nearby schools
GreatSchools rating
- 8/10Coyote Creek Elementary SchoolGrades: PK-6Distance: 0.7 mi
- 6/10Ranch View Middle SchoolGrades: 7-8Distance: 0 mi
- 9/10Thunderridge High SchoolGrades: 9-12Distance: 0.3 mi
Schools provided by the listing agent
- Elementary: Coyote Creek
- Middle: Ranch View
- High: Thunderridge
- District: Douglas RE-1
Source: REcolorado. This data may not be complete. We recommend contacting the local school district to confirm school assignments for this home.
Get a cash offer in 3 minutes
Find out how much your home could sell for in as little as 3 minutes with a no-obligation cash offer.
Estimated market value$822,500
Get a cash offer in 3 minutes
Find out how much your home could sell for in as little as 3 minutes with a no-obligation cash offer.
Estimated market value
$822,500

