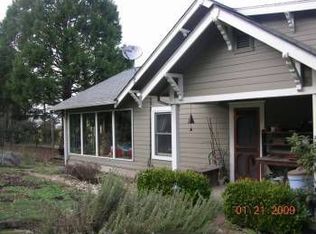Imagine having your own acreage oasis where you can kick up your boots and enjoy the serenity of 21 acres. Explore your hobbyist inner self with 2 massive shops, grow your own field of any crop of your choice, or raise your own farm animals. Experience sunrises & sunsets on the covered porch while watching wildlife. Large master suite w/ walk in closet and bath w/ soaking tub. So much to offer in Willamette Valley's wine country with just a 33 mi drive to Portland.
This property is off market, which means it's not currently listed for sale or rent on Zillow. This may be different from what's available on other websites or public sources.
