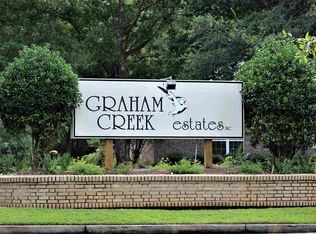Closed
$210,000
17355 E View Loop, Foley, AL 36535
3beds
1,766sqft
Residential
Built in 2002
0.38 Acres Lot
$255,600 Zestimate®
$119/sqft
$2,053 Estimated rent
Home value
$255,600
$233,000 - $279,000
$2,053/mo
Zestimate® history
Loading...
Owner options
Explore your selling options
What's special
Home needs flooring replaced, painting, cabinet doors repair/replaced, and four or five window seals are broken needing replacement. Original kitchen appliances from 2002. Convenient to the beaches of Gulf Shores, shopping in Foley, and to local areas such as OWA with restaurants and entertainment. Built in 2002 this spacious split bedroom floor plan on a large lot is ready for your cosmetic updates of paint and flooring. Back patio is covered, private, and could easily be a screened porch. New roof in 2020, 13 SEER 3 Ton Heat Pump in 2012, current termite contract with Beebe's. Riviera Utilities for electricity, water, with optional cable and wi-fi. Baldwin County Sold Waste trash pick-up $17 month, Baldwin County Sewer Service $54.50 month. Brightspeed for phone and internet. Water heater age is unknown and located in attic. No home to sell contingencies.
Zillow last checked: 8 hours ago
Listing updated: December 01, 2023 at 03:31pm
Listed by:
Teresa King PHONE:251-554-2661,
RE/MAX White Sands
Bought with:
Teresa King
RE/MAX White Sands
Source: Baldwin Realtors,MLS#: 351161
Facts & features
Interior
Bedrooms & bathrooms
- Bedrooms: 3
- Bathrooms: 2
- Full bathrooms: 2
- Main level bedrooms: 3
Primary bedroom
- Features: 1st Floor Primary
- Level: Main
- Area: 210
- Dimensions: 15 x 14
Bedroom 2
- Level: Main
- Area: 150
- Dimensions: 12 x 12.5
Bedroom 3
- Level: Main
- Area: 162.5
- Dimensions: 12.5 x 13
Dining room
- Features: Breakfast Room, Separate Dining Room
- Level: Main
- Area: 115.5
- Dimensions: 10.5 x 11
Kitchen
- Level: Main
- Area: 152
- Dimensions: 9.5 x 16
Living room
- Level: Main
- Area: 275.5
- Dimensions: 14.5 x 19
Heating
- Electric, Heat Pump
Appliances
- Included: Dishwasher, Disposal, Microwave, Electric Range, Refrigerator
Features
- Breakfast Bar, Ceiling Fan(s), En-Suite, High Ceilings, Split Bedroom Plan
- Flooring: Carpet, Tile
- Windows: Window Treatments
- Has basement: No
- Has fireplace: No
Interior area
- Total structure area: 1,766
- Total interior livable area: 1,766 sqft
Property
Parking
- Total spaces: 4
- Parking features: Attached, Garage, Garage Door Opener
- Has attached garage: Yes
- Covered spaces: 2
Features
- Levels: One
- Stories: 1
- Patio & porch: Covered, Rear Porch
- Exterior features: Termite Contract
- Has view: Yes
- View description: None
- Waterfront features: No Waterfront
Lot
- Size: 0.38 Acres
- Dimensions: 90 x 180.2
- Features: Less than 1 acre
Details
- Parcel number: 6006130000010.035
- Zoning description: Single Family Residence
Construction
Type & style
- Home type: SingleFamily
- Architectural style: Traditional
- Property subtype: Residential
Materials
- Brick, Vinyl Siding, Frame
- Foundation: Slab
- Roof: Dimensional
Condition
- Resale
- New construction: No
- Year built: 2002
Utilities & green energy
- Sewer: Public Sewer
- Water: Public
- Utilities for property: Electricity Connected
Community & neighborhood
Community
- Community features: None
Location
- Region: Foley
- Subdivision: East View
HOA & financial
HOA
- Has HOA: Yes
- HOA fee: $156 annually
- Services included: Association Management
Other
Other facts
- Price range: $210K - $210K
- Ownership: Whole/Full
Price history
| Date | Event | Price |
|---|---|---|
| 7/12/2025 | Listing removed | $1,700$1/sqft |
Source: Zillow Rentals Report a problem | ||
| 7/10/2025 | Price change | $1,700-10.5%$1/sqft |
Source: Zillow Rentals Report a problem | ||
| 7/1/2025 | Listed for rent | $1,900+5.6%$1/sqft |
Source: Zillow Rentals Report a problem | ||
| 4/5/2024 | Listing removed | -- |
Source: Zillow Rentals Report a problem | ||
| 3/17/2024 | Price change | $1,800-4%$1/sqft |
Source: Zillow Rentals Report a problem | ||
Public tax history
| Year | Property taxes | Tax assessment |
|---|---|---|
| 2025 | $1,120 | $40,000 +113.7% |
| 2024 | -- | $18,720 -2.1% |
| 2023 | $392 | $19,120 +28.8% |
Find assessor info on the county website
Neighborhood: 36535
Nearby schools
GreatSchools rating
- 8/10Magnolia SchoolGrades: PK-6Distance: 5.3 mi
- 4/10Foley Middle SchoolGrades: 7-8Distance: 4.7 mi
- 7/10Foley High SchoolGrades: 9-12Distance: 3.1 mi
Schools provided by the listing agent
- Elementary: Foley Elementary
- Middle: Foley Middle
- High: Foley High
Source: Baldwin Realtors. This data may not be complete. We recommend contacting the local school district to confirm school assignments for this home.
Get pre-qualified for a loan
At Zillow Home Loans, we can pre-qualify you in as little as 5 minutes with no impact to your credit score.An equal housing lender. NMLS #10287.
Sell for more on Zillow
Get a Zillow Showcase℠ listing at no additional cost and you could sell for .
$255,600
2% more+$5,112
With Zillow Showcase(estimated)$260,712
