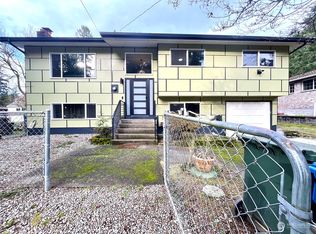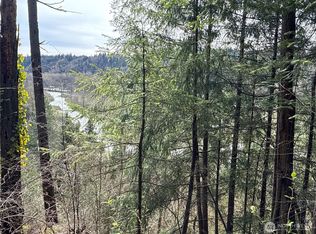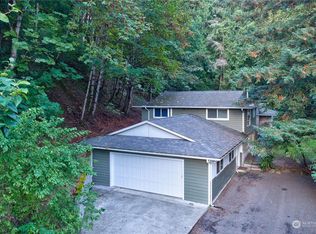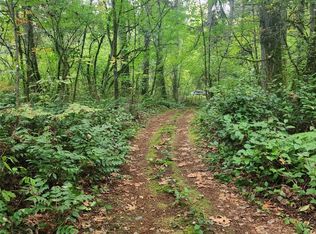Sold
Listed by:
Chris R. Austin,
Windermere Real Estate Co.
Bought with: eXp Realty
$735,000
17356 SE 149th Street, Renton, WA 98059
3beds
1,480sqft
Single Family Residence
Built in 1977
0.29 Acres Lot
$718,600 Zestimate®
$497/sqft
$3,000 Estimated rent
Home value
$718,600
$661,000 - $783,000
$3,000/mo
Zestimate® history
Loading...
Owner options
Explore your selling options
What's special
Professionally refurbished, turn-key 3-bedroom rambler w/ large primary suite and open concept living anchored by an oversized quartz kitchen island & Bosch gas range. Sought after Issaquah schools! Sophisticated country living, warm tone LVP floors; perfect for work, play & entertaining. Two 9-ft tall garage doors for oversized vehicles; ample driveway parking; level yard w/ gate for parking a trailer, boat, or RV. New upgrades include: roof, windows, furnace, tankless HW, elect panel, flooring, doors, trim, paint, cabinets, appliances, plumbing & light fixtures. Surplus power in panel for EV + AC .
Zillow last checked: 8 hours ago
Listing updated: December 16, 2024 at 04:04am
Listed by:
Chris R. Austin,
Windermere Real Estate Co.
Bought with:
Chandra Vennapusa, 130593
eXp Realty
Source: NWMLS,MLS#: 2258473
Facts & features
Interior
Bedrooms & bathrooms
- Bedrooms: 3
- Bathrooms: 2
- Full bathrooms: 1
- 3/4 bathrooms: 1
- Main level bathrooms: 2
- Main level bedrooms: 3
Primary bedroom
- Level: Main
Bedroom
- Level: Main
Bedroom
- Level: Main
Bathroom full
- Level: Main
Bathroom three quarter
- Level: Main
Dining room
- Level: Main
Entry hall
- Level: Main
Family room
- Level: Main
Kitchen with eating space
- Level: Main
Living room
- Level: Main
Heating
- Fireplace(s), 90%+ High Efficiency, Forced Air
Cooling
- None
Appliances
- Included: Dishwasher(s), Dryer(s), Disposal, Refrigerator(s), Stove(s)/Range(s), Washer(s), Garbage Disposal
Features
- Bath Off Primary, Dining Room, Walk-In Pantry
- Flooring: Bamboo/Cork, Vinyl Plank
- Windows: Double Pane/Storm Window
- Basement: None
- Number of fireplaces: 2
- Fireplace features: Gas, Wood Burning, Main Level: 2, Fireplace
Interior area
- Total structure area: 1,480
- Total interior livable area: 1,480 sqft
Property
Parking
- Total spaces: 2
- Parking features: Attached Garage, RV Parking
- Attached garage spaces: 2
Features
- Levels: One
- Stories: 1
- Entry location: Main
- Patio & porch: Bamboo/Cork, Bath Off Primary, Double Pane/Storm Window, Dining Room, Fireplace, Walk-In Pantry
Lot
- Size: 0.29 Acres
- Dimensions: 161 x 106
- Features: Dead End Street, Deck, Fenced-Partially, Outbuildings, RV Parking
- Topography: Level,Rolling
- Residential vegetation: Wooded
Details
- Parcel number: 7230300300
- Zoning description: R4,Jurisdiction: City
- Special conditions: Standard
Construction
Type & style
- Home type: SingleFamily
- Property subtype: Single Family Residence
Materials
- Wood Siding
- Foundation: Poured Concrete
- Roof: Composition
Condition
- Year built: 1977
- Major remodel year: 2020
Utilities & green energy
- Electric: Company: PSE
- Sewer: Septic Tank, Company: On site septic
- Water: Public, Company: Water District 90
Community & neighborhood
Location
- Region: Renton
- Subdivision: Briarwood
Other
Other facts
- Listing terms: Cash Out,Conventional,FHA
- Cumulative days on market: 279 days
Price history
| Date | Event | Price |
|---|---|---|
| 11/15/2024 | Sold | $735,000-2%$497/sqft |
Source: | ||
| 10/26/2024 | Pending sale | $750,000$507/sqft |
Source: | ||
| 9/27/2024 | Price change | $750,000-1.3%$507/sqft |
Source: | ||
| 9/10/2024 | Price change | $760,000-3.8%$514/sqft |
Source: | ||
| 6/28/2024 | Listed for sale | $790,000+97.5%$534/sqft |
Source: | ||
Public tax history
| Year | Property taxes | Tax assessment |
|---|---|---|
| 2024 | $6,733 +12.3% | $616,000 +18.2% |
| 2023 | $5,996 -6.9% | $521,000 -19.1% |
| 2022 | $6,439 +11.3% | $644,000 +36.7% |
Find assessor info on the county website
Neighborhood: East Renton Highlands
Nearby schools
GreatSchools rating
- 8/10Briarwood Elementary SchoolGrades: PK-5Distance: 1 mi
- 9/10Maywood Middle SchoolGrades: 6-8Distance: 0.3 mi
- 10/10Liberty Sr High SchoolGrades: 9-12Distance: 0.9 mi
Schools provided by the listing agent
- Elementary: Briarwood Elem
- Middle: Maywood Mid
- High: Liberty Snr High
Source: NWMLS. This data may not be complete. We recommend contacting the local school district to confirm school assignments for this home.

Get pre-qualified for a loan
At Zillow Home Loans, we can pre-qualify you in as little as 5 minutes with no impact to your credit score.An equal housing lender. NMLS #10287.
Sell for more on Zillow
Get a free Zillow Showcase℠ listing and you could sell for .
$718,600
2% more+ $14,372
With Zillow Showcase(estimated)
$732,972


