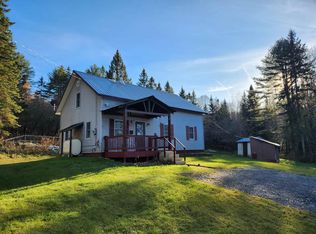Beautiful custom-built dream house with 16 ft. vaulted pine ceilings and opened framed valleys. Walls and ceilings are groove pine and the bathrooms are all cedar. Two walk-in closets. A dedicated office space with lots of windows. Lots of windows to enjoy the outdoors throughout the house. A kitchenette has been added in the basement recently. More bedrooms could be made from other living areas. 2-car indoor garage, and a separate barn/car port for another 2 cars and even a trailer. There's also a stream at the bottom of the property, so pull out a chair, lay back and relax while you listen to the birds chirping and the water flowing. It’s definitely a must-see!
This property is off market, which means it's not currently listed for sale or rent on Zillow. This may be different from what's available on other websites or public sources.
