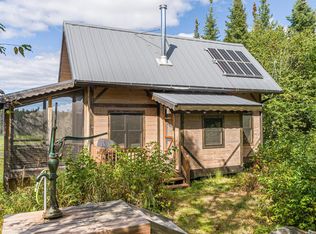Sold for $335,000
$335,000
1736 N Grassy Rd, Ely, MN 55731
2beds
760sqft
Single Family Residence
Built in 2002
20 Acres Lot
$344,500 Zestimate®
$441/sqft
$1,357 Estimated rent
Home value
$344,500
$300,000 - $393,000
$1,357/mo
Zestimate® history
Loading...
Owner options
Explore your selling options
What's special
A charming southeast facing cabin situated on 20+/- acres of remote land with frontage on the Grassy Pond Tributarie. The kitchen, dining room, 3/4 bath and bedroom make up the main level. A spacious 25 x 11 seasonal screen porch with 1/2 log siding along the house common wall and 3 sides consist of screen. The stairway to the loft features custom hand hewn log rails leading to the 12 x 15 loft with maple floors and beautiful views. Positioned south facing with vaulted ceilings and generous sized windows; the space is filled with natural light and wilderness views. Features: well, septic, solar, bonfire area, 24' x 8' deck and a dock. There have been times in the owners history that they were able to navigate the tributary with a small craft, at the time of sale it is not the case. Septic was recently inspected and passed as NonConforming. Bordering 100's of acres of federal land to the south.
Zillow last checked: 8 hours ago
Listing updated: October 01, 2025 at 06:18pm
Listed by:
Patricia Bulinski 218-349-5595,
Bear Island Realty LLC
Bought with:
Jeff Hway, MN 20328116
Bear Island Realty LLC
Source: Lake Superior Area Realtors,MLS#: 6120404
Facts & features
Interior
Bedrooms & bathrooms
- Bedrooms: 2
- Bathrooms: 1
- 3/4 bathrooms: 1
- Main level bedrooms: 1
Bedroom
- Description: Carpet
- Level: Main
- Area: 81 Square Feet
- Dimensions: 9 x 9
Bathroom
- Description: Ceramic tile floor, 3/4 bath w/ shower
- Level: Main
- Area: 45 Square Feet
- Dimensions: 5 x 9
Kitchen
- Description: Counter seating, maple floors propane oven/range & refrigerator
- Level: Main
- Area: 90 Square Feet
- Dimensions: 9 x 10
Living room
- Description: Freestanding wood stove, tile floor under stove and stone surround maple floors
- Level: Main
- Area: 228 Square Feet
- Dimensions: 12 x 19
Loft
- Description: Maple floors, good natural light
- Level: Upper
- Area: 180 Square Feet
- Dimensions: 12 x 15
Other
- Description: 1/2 log siding on one wall, square log posts, screen on 3 sides, wood floor
- Level: Main
- Area: 275 Square Feet
- Dimensions: 11 x 25
Heating
- Fireplace(s), Wood
Features
- Has basement: No
- Number of fireplaces: 1
- Fireplace features: Free Standing
Interior area
- Total interior livable area: 760 sqft
- Finished area above ground: 760
- Finished area below ground: 0
Property
Parking
- Parking features: None
Lot
- Size: 20 Acres
- Dimensions: 660 x 1320
Details
- Foundation area: 520
- Parcel number: 613001003060
Construction
Type & style
- Home type: SingleFamily
- Architectural style: Rustic
- Property subtype: Single Family Residence
Materials
- Wood, Frame/Wood
- Roof: Metal
Condition
- Previously Owned
- Year built: 2002
Utilities & green energy
- Electric: Lake Country Power
- Sewer: Private Sewer
- Water: Private, Drilled
Community & neighborhood
Location
- Region: Ely
Price history
| Date | Event | Price |
|---|---|---|
| 10/1/2025 | Sold | $335,000-8.2%$441/sqft |
Source: | ||
| 6/29/2025 | Contingent | $365,000$480/sqft |
Source: | ||
| 6/29/2025 | Listed for sale | $365,000+102.8%$480/sqft |
Source: | ||
| 10/23/2003 | Sold | $180,000$237/sqft |
Source: Public Record Report a problem | ||
Public tax history
| Year | Property taxes | Tax assessment |
|---|---|---|
| 2024 | $2,024 +11.3% | $220,900 +16% |
| 2023 | $1,818 +1% | $190,400 +21.7% |
| 2022 | $1,800 +0.8% | $156,500 +12.1% |
Find assessor info on the county website
Neighborhood: 55731
Nearby schools
GreatSchools rating
- 5/10Washington Elementary SchoolGrades: PK-5Distance: 7.9 mi
- 6/10Memorial Middle SchoolGrades: 6-8Distance: 8 mi
- 9/10Memorial SecondaryGrades: 9-12Distance: 8 mi

Get pre-qualified for a loan
At Zillow Home Loans, we can pre-qualify you in as little as 5 minutes with no impact to your credit score.An equal housing lender. NMLS #10287.
