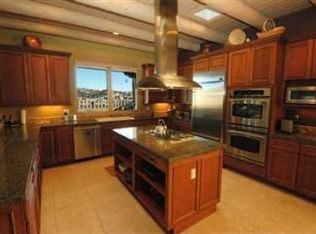Sold
Price Unknown
1736 Ridge Pointe Loop, Santa Fe, NM 87506
4beds
2,771sqft
Single Family Residence
Built in 2004
0.61 Acres Lot
$1,118,300 Zestimate®
$--/sqft
$4,560 Estimated rent
Home value
$1,118,300
$1.05M - $1.21M
$4,560/mo
Zestimate® history
Loading...
Owner options
Explore your selling options
What's special
This split level 2,771 sq ft, 4-bedroom, 3-bath home on just over a half acre has fabulous light, views and private outdoor spaces as it's located next to green space & is zoned to allow for a detached casita! The main living area is an open plan with great flow between the living, dining & kitchen with access to a view-filled Trex deck with big views of the Sangres, Ortiz and Sandia Mountains and a fantastic grill connected to natural gas. The living room Kiva fireplace has a wood burning insert with a blower to be enjoyed while dining, cooking or relaxing in the living room. A true cook's kitchen, newly redone, with built in banco and eating nook, gas fireplace, double ovens, new induction cooktop, 2-year old fridge and dishwasher, granite counters, walk-in pantry, tons of storage, bar and wine cooler as well as farmhouse sink with Picacho and Atalaya Mtns. visible from the kitchen window. With one bedroom and bath on the entry level, the other three bedrooms are on the lower level, with good separation between the primary suite and guest spaces. The primary bedroom has a private en-suite bath, cedar lined walk-in closet, gas fireplace and opens to a sunny, fenced flagstone covered portal/patio and gardens, which include fruit trees, kitchen herb garden and 1,200 gallons of water catchment for irrigation. Truly a one-of-a-kind, very special home; minutes from town, with American Clay plaster walls, vigas, 2-car garage, AC, newer roof, whole house water filtration system and lovely quiet!
Zillow last checked: 9 hours ago
Listing updated: April 11, 2024 at 08:06am
Listed by:
Katherine Blagden 505-490-2400,
Sotheby's Int. RE/Washington,
Jackson L. Blagden,
Sotheby's Int. RE/Washington
Bought with:
John R. Swonson, REC20220510
Sotheby's Int. RE/Grant
Source: SFARMLS,MLS#: 202400573 Originating MLS: Santa Fe Association of REALTORS
Originating MLS: Santa Fe Association of REALTORS
Facts & features
Interior
Bedrooms & bathrooms
- Bedrooms: 4
- Bathrooms: 3
- Full bathrooms: 2
- 3/4 bathrooms: 1
Heating
- Natural Gas, Radiant Floor
Cooling
- Central Air, Refrigerated
Appliances
- Included: Dryer, Dishwasher, Electric Cooktop, Disposal, Gas Water Heater, Microwave, Oven, Range, Refrigerator, Water Softener, Washer
Features
- Beamed Ceilings, Interior Steps
- Flooring: Carpet, Laminate, Tile
- Has basement: No
- Number of fireplaces: 3
- Fireplace features: Blower Fan, Insert, Gas
Interior area
- Total structure area: 2,771
- Total interior livable area: 2,771 sqft
Property
Parking
- Total spaces: 4
- Parking features: Attached, Garage
- Attached garage spaces: 2
Accessibility
- Accessibility features: Not ADA Compliant
Features
- Levels: Multi/Split
- Pool features: None
Lot
- Size: 0.61 Acres
Details
- Parcel number: 910007625
Construction
Type & style
- Home type: SingleFamily
- Architectural style: Pueblo
- Property subtype: Single Family Residence
Materials
- Frame, Stucco
- Foundation: Slab
- Roof: Bitumen,Flat
Condition
- Year built: 2004
Utilities & green energy
- Electric: 220 Volts
- Sewer: Public Sewer
- Water: Public
- Utilities for property: High Speed Internet Available, Electricity Available
Community & neighborhood
Security
- Security features: Dead Bolt(s)
Location
- Region: Santa Fe
- Subdivision: Las Estrellas
HOA & financial
HOA
- Has HOA: Yes
- HOA fee: $887 annually
- Amenities included: Playground
- Services included: Common Areas, Other, Road Maintenance, See Remarks
Other
Other facts
- Listing terms: Cash,Conventional,1031 Exchange,New Loan
Price history
| Date | Event | Price |
|---|---|---|
| 4/10/2024 | Sold | -- |
Source: | ||
| 3/8/2024 | Pending sale | $994,500$359/sqft |
Source: | ||
| 2/29/2024 | Listed for sale | $994,500+71.5%$359/sqft |
Source: | ||
| 12/10/2014 | Listing removed | $580,000$209/sqft |
Source: Santa Fe Properties #201404290 Report a problem | ||
| 10/10/2014 | Price change | $580,000-0.9%$209/sqft |
Source: Santa Fe Properties #201404290 Report a problem | ||
Public tax history
| Year | Property taxes | Tax assessment |
|---|---|---|
| 2024 | $5,394 +0.9% | $707,843 +3% |
| 2023 | $5,347 +2.3% | $687,227 +3% |
| 2022 | $5,227 +1.6% | $667,211 +3% |
Find assessor info on the county website
Neighborhood: 87506
Nearby schools
GreatSchools rating
- 8/10Carlos Gilbert Elementary SchoolGrades: K-6Distance: 2 mi
- 6/10Milagro Middle SchoolGrades: 7-8Distance: 5.2 mi
- NASanta Fe EngageGrades: 9-12Distance: 7.3 mi
Schools provided by the listing agent
- Elementary: Carlos Gilbert
- Middle: Milagro
- High: Santa Fe
Source: SFARMLS. This data may not be complete. We recommend contacting the local school district to confirm school assignments for this home.
Get a cash offer in 3 minutes
Find out how much your home could sell for in as little as 3 minutes with a no-obligation cash offer.
Estimated market value$1,118,300
Get a cash offer in 3 minutes
Find out how much your home could sell for in as little as 3 minutes with a no-obligation cash offer.
Estimated market value
$1,118,300
