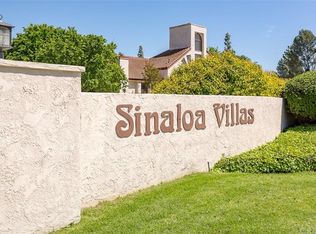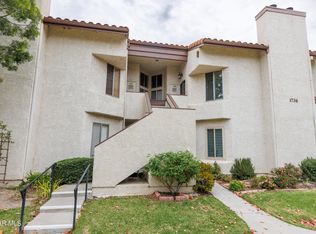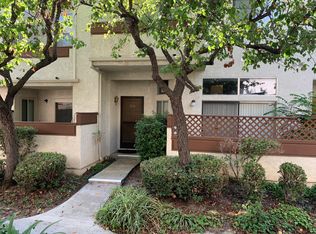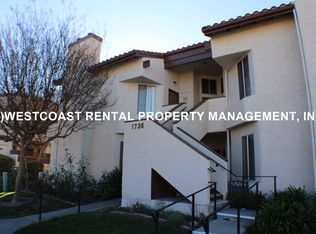Move in ready 2 story Sinaloa Villa. Light and bright. Has new paint, carpet in living area, wood-like laminate in kitchen and both baths. and ceramic tile entrance (looks like wood). The kitchen has granite counters, newer appliances and pantry. There is a small patio off the living room and balcony off the spacious Master, which has 2 closets. The 2nd bedrooms is a good size with walk-in closet. Unit comes with the washer and dryer upstairs. HOA includes pool, 2 spas, clubhouse that can be reserved for private parties, BBQ area, It also covers building maintenance, fire, flood, and earthquake insurance as well as trash and water.
This property is off market, which means it's not currently listed for sale or rent on Zillow. This may be different from what's available on other websites or public sources.



