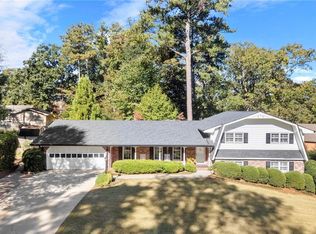BRICK RANCH IN THE HEART OF OAK GROVE, CAL DE SAC ST., WALK TO RESTAURANTS AND SWIM TENNIS, NEWLY DESIGNED KITCHEN, GRANITE, SS APPLIANCES, SUBWAY BACKSPLASH, PANTRY, ISLAND, GAS STOVE, FRENCH DOORS OFF KITCHEN TO DECK, NEW WINDOWS, MICROWAVE, FORMAL LIVING ROOM, ORIGINAL DINING ROOM IS OFFICE, VAULTED FAMILY ROOM WITH CURRENT DINING ROOM, FIREPLACE, HARDWOOD FLOORS, MARBLE FOYER AND MUD ROOM/LAUNDRY, RECESSED CANS, CEILING FANS, PRIVATE REAR LOT, MATURE LANDSCAPING, UPDATED BATHS, 1,033 SQ FOOT DAYLIGHT WALKOUT BASEMENT. WELL CARED FOR AND A BEAUTIFUL HOME!
This property is off market, which means it's not currently listed for sale or rent on Zillow. This may be different from what's available on other websites or public sources.
