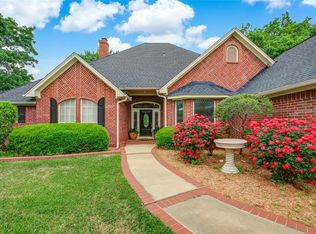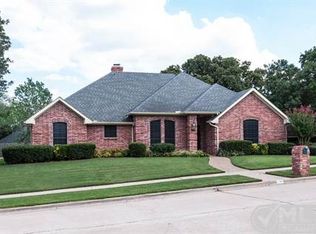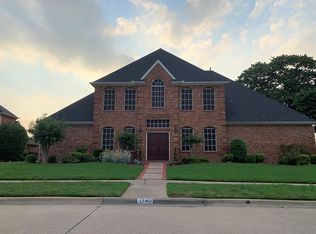Sold
Price Unknown
1736 Timber Ridge Cir, Corinth, TX 76210
4beds
3,668sqft
Single Family Residence
Built in 1987
0.34 Acres Lot
$657,400 Zestimate®
$--/sqft
$3,603 Estimated rent
Home value
$657,400
$625,000 - $697,000
$3,603/mo
Zestimate® history
Loading...
Owner options
Explore your selling options
What's special
Beautiful 4 bedroom home in Oakmont Estates, siting on a hill overlooking the 3rd fairway & the 4th green of the golf course. Large windows across the back of the home highlights the view of mature trees, golf course & diving pool. Currently grandfathered in with NO HOA fees required! The living room has 20 ft. ceilings with crown molding, fireplace with great views out the large windows. Primary bedroom & secondary bedroom are on the first floor. The owners suite has a Jetted tub, large seamless glass shower, large walk in closet & access outside to the pool & courtyard. The kitchen has upgraded white cabinets, granite counters, matching black appliances & plenty of room for lots of cooks in the kitchen. There is a work area, pantry & eat in breakfast area. The dining room has built in cabinets, & see through gas fireplace. The family room also has built in cabinets, fireplace & the stairs to access the 2nd floor. Upstairs has 2 nice sized bedrooms, a full bathroom plus an extra living room currently used as an office. 2nd floor covered deck balcony has views of the pool & golf course. The XL large utility room has room for an extra fridge, lots of cabinets & a sink. This home is a golfer's & entertainer's dream with lots of outdoor living space! New roof 2025, recently added radiant barrier, insulation & duct work. Beautiful landscape, well maintained & ready for a new family!
Zillow last checked: 8 hours ago
Listing updated: October 15, 2025 at 06:44am
Listed by:
Austin Holtzman 0621486 (972)317-9586,
RE/MAX Cross Country 972-317-9586
Bought with:
Beth Caudill
eXp Realty LLC
Source: NTREIS,MLS#: 21046839
Facts & features
Interior
Bedrooms & bathrooms
- Bedrooms: 4
- Bathrooms: 4
- Full bathrooms: 3
- 1/2 bathrooms: 1
Primary bedroom
- Level: First
- Dimensions: 14 x 18
Bedroom
- Level: First
- Dimensions: 17 x 12
Bedroom
- Level: Second
- Dimensions: 14 x 13
Bedroom
- Level: Second
- Dimensions: 12 x 16
Breakfast room nook
- Level: First
- Dimensions: 12 x 12
Dining room
- Level: First
- Dimensions: 17 x 15
Family room
- Features: Built-in Features, Ceiling Fan(s), Fireplace
- Level: First
- Dimensions: 21 x 24
Kitchen
- Level: First
- Dimensions: 21 x 13
Living room
- Features: Built-in Features, Ceiling Fan(s), Fireplace
- Level: First
- Dimensions: 22 x 21
Living room
- Level: Second
- Dimensions: 14 x 15
Heating
- Central, Gas
Cooling
- Central Air, Ceiling Fan(s), Electric
Appliances
- Included: Some Gas Appliances, Dishwasher, Electric Cooktop, Electric Oven, Disposal, Plumbed For Gas, Trash Compactor
- Laundry: Washer Hookup, Dryer Hookup, ElectricDryer Hookup, Laundry in Utility Room
Features
- Built-in Features, Chandelier, Decorative/Designer Lighting Fixtures, Eat-in Kitchen, Granite Counters, High Speed Internet, Kitchen Island, Pantry, Vaulted Ceiling(s), Walk-In Closet(s)
- Flooring: Carpet, Ceramic Tile, Wood
- Windows: Shutters, Window Coverings
- Has basement: No
- Number of fireplaces: 2
- Fireplace features: Family Room, Gas, Gas Starter, Living Room
Interior area
- Total interior livable area: 3,668 sqft
Property
Parking
- Total spaces: 2
- Parking features: Garage, Garage Door Opener, Lighted, Oversized, Garage Faces Side
- Attached garage spaces: 2
Features
- Levels: Two
- Stories: 2
- Patio & porch: Awning(s), Front Porch, Patio, Rooftop, Balcony, Covered
- Exterior features: Balcony
- Pool features: Diving Board, Gunite, In Ground, Pool, Community
- Fencing: Back Yard,Wrought Iron
Lot
- Size: 0.34 Acres
- Features: Backs to Greenbelt/Park, Greenbelt, Interior Lot
Details
- Parcel number: R128109
Construction
Type & style
- Home type: SingleFamily
- Architectural style: Traditional,Detached
- Property subtype: Single Family Residence
Materials
- Brick
- Foundation: Slab
- Roof: Composition
Condition
- Year built: 1987
Utilities & green energy
- Sewer: Public Sewer
- Water: Public
- Utilities for property: Electricity Connected, Natural Gas Available, Sewer Available, Separate Meters, Water Available
Community & neighborhood
Security
- Security features: Prewired, Security System Owned, Security System
Community
- Community features: Golf, Pickleball, Pool, Restaurant, Tennis Court(s)
Location
- Region: Corinth
- Subdivision: Oakmont Estates 2
HOA & financial
HOA
- Has HOA: Yes
- Association name: Oakmont Country Club
- Association phone: 940-321-5599
Other
Other facts
- Listing terms: Cash,Conventional,FHA,VA Loan
Price history
| Date | Event | Price |
|---|---|---|
| 10/15/2025 | Sold | -- |
Source: NTREIS #21046839 Report a problem | ||
| 9/17/2025 | Pending sale | $649,000$177/sqft |
Source: NTREIS #21046839 Report a problem | ||
| 9/3/2025 | Contingent | $649,000$177/sqft |
Source: NTREIS #21046839 Report a problem | ||
| 8/30/2025 | Listed for sale | $649,000+31.1%$177/sqft |
Source: NTREIS #21046839 Report a problem | ||
| 1/3/2020 | Listing removed | $495,000$135/sqft |
Source: REAL T TEAM #14211789 Report a problem | ||
Public tax history
| Year | Property taxes | Tax assessment |
|---|---|---|
| 2025 | $10,207 -0.1% | $617,045 +0.7% |
| 2024 | $10,220 +10.6% | $612,700 +10% |
| 2023 | $9,239 -11.2% | $557,000 +6.9% |
Find assessor info on the county website
Neighborhood: Oakmont
Nearby schools
GreatSchools rating
- 9/10Hawk Elementary SchoolGrades: PK-5Distance: 0.8 mi
- 7/10Crownover Middle SchoolGrades: 6-8Distance: 0.8 mi
- 7/10Guyer High SchoolGrades: 9-12Distance: 2 mi
Schools provided by the listing agent
- Elementary: Hawk
- Middle: Crownover
- High: Guyer
- District: Denton ISD
Source: NTREIS. This data may not be complete. We recommend contacting the local school district to confirm school assignments for this home.
Get a cash offer in 3 minutes
Find out how much your home could sell for in as little as 3 minutes with a no-obligation cash offer.
Estimated market value
$657,400


