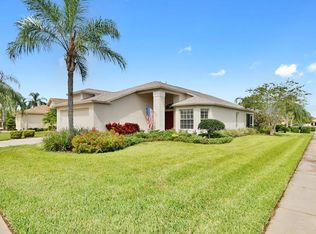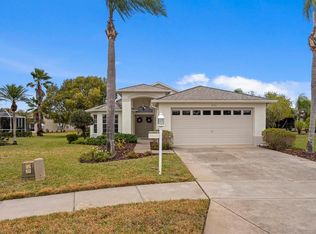Sold for $395,000
$395,000
1736 Westerham Loop, New Port Richey, FL 34655
3beds
1,964sqft
Single Family Residence
Built in 2003
6,957 Square Feet Lot
$404,000 Zestimate®
$201/sqft
$2,380 Estimated rent
Home value
$404,000
$380,000 - $428,000
$2,380/mo
Zestimate® history
Loading...
Owner options
Explore your selling options
What's special
Absolutely you can just move right into this 3 bedrooms, 2 full baths, 2 car garage home! As you enter into the foyer you have soaring ceilings, a plant shelf, tile flooring and a closet. The kitchen has wood cabinets w/under cabinet lighting, pullout shelves, solid surface counters, stainless steel appliances, wine refrigerator, breakfast bar and a wonderful breakfast nook area. Entertaining is easy in the living & dining rooms that have wood flooring, recessed lighting, plantation shutters, fireplace w/mantle, plant shelf and slider w/custom vertical drapery. Just off the dining room there are double pocket doors that lead you into the 3rd bedroom that is currently being used as a home office that has wood floors, ceiling fan and walk in closet. The guest bedroom has a ceiling fan, wood floors & plantation shutter. The guest bath has a vanity w/solid surface counter, linen closet and tub w/shower. The primary bedroom has plenty of room for your furniture, a ceiling fan, plantation shutters and wood flooring. The primary bathroom has vanity w/dual sinks, linen closet, walk in shower and a large walk-in closet. The laundry room has a utility sink, cabinets, washer & dryer. The garage floor has been sealed and there is a pulldown staircase to attic. The sliders in the living room lead you to a very large extended lanai that you and your guest will enjoy the Florida weather. Newer item are roof 2019 & electric water heater 4 months old. This gated community offers tennis courts, golf course, pavilion w/picnic tables & grills, bocce, shuffleboard, horseshoes, heated pool & spa, club house w/arts & crafts room, library & computer room, card & game room, performing arts center, restaurant & lounge.
Zillow last checked: 8 hours ago
Listing updated: December 06, 2024 at 10:09am
Listing Provided by:
Alex Stavro 727-510-5558,
BHHS FLORIDA PROPERTIES GROUP 727-847-4444
Bought with:
JACKIE Palmer, 3299616
BHHS FLORIDA PROPERTIES GROUP
Source: Stellar MLS,MLS#: W7866167 Originating MLS: West Pasco
Originating MLS: West Pasco

Facts & features
Interior
Bedrooms & bathrooms
- Bedrooms: 3
- Bathrooms: 2
- Full bathrooms: 2
Primary bedroom
- Features: No Closet
- Level: First
- Dimensions: 18x12
Bedroom 2
- Features: Ceiling Fan(s), Built-in Closet
- Level: First
- Dimensions: 11x12
Bedroom 3
- Features: Walk-In Closet(s)
- Level: First
- Dimensions: 15x10
Primary bathroom
- Features: Dual Sinks, Shower No Tub, Walk-In Closet(s)
- Level: First
Dinette
- Level: First
- Dimensions: 8x9
Dining room
- Level: First
- Dimensions: 17x11
Kitchen
- Features: Breakfast Bar
- Level: First
Living room
- Level: First
- Dimensions: 17x20
Heating
- Central, Electric
Cooling
- Central Air
Appliances
- Included: Dishwasher, Disposal, Dryer, Electric Water Heater, Microwave, Range, Refrigerator, Washer, Water Softener, Wine Refrigerator
- Laundry: Laundry Room
Features
- Cathedral Ceiling(s), Ceiling Fan(s), Eating Space In Kitchen, High Ceilings, Living Room/Dining Room Combo, Solid Surface Counters, Solid Wood Cabinets, Walk-In Closet(s)
- Flooring: Ceramic Tile, Engineered Hardwood
- Doors: Sliding Doors
- Windows: Shutters
- Has fireplace: Yes
- Fireplace features: Gas, Living Room
Interior area
- Total structure area: 2,661
- Total interior livable area: 1,964 sqft
Property
Parking
- Total spaces: 2
- Parking features: Garage Door Opener
- Attached garage spaces: 2
Features
- Levels: One
- Stories: 1
- Patio & porch: Covered, Screened
- Exterior features: Rain Gutters
Lot
- Size: 6,957 sqft
- Features: In County
- Residential vegetation: Mature Landscaping
Details
- Parcel number: 1726320260000000470
- Zoning: MPUD
- Special conditions: None
Construction
Type & style
- Home type: SingleFamily
- Architectural style: Florida
- Property subtype: Single Family Residence
Materials
- Block, Stucco
- Foundation: Slab
- Roof: Shingle
Condition
- New construction: No
- Year built: 2003
Utilities & green energy
- Sewer: Public Sewer
- Water: Public
- Utilities for property: Cable Connected, Public
Community & neighborhood
Security
- Security features: Gated Community, Smoke Detector(s)
Community
- Community features: Association Recreation - Owned, Clubhouse, Deed Restrictions, Fitness Center, Gated Community - Guard, Golf Carts OK, Golf, Pool, Restaurant
Senior living
- Senior community: Yes
Location
- Region: New Port Richey
- Subdivision: HERITAGE SPRINGS VILLAGE 18
HOA & financial
HOA
- Has HOA: Yes
- HOA fee: $492 monthly
- Amenities included: Clubhouse, Fence Restrictions, Fitness Center, Gated, Golf Course, Pool, Recreation Facilities, Shuffleboard Court, Spa/Hot Tub, Tennis Court(s)
- Services included: Cable TV, Internet, Maintenance Grounds, Trash
- Association name: GM Heritage Springs/community management
- Association phone: 727-372-5411
Other fees
- Pet fee: $0 monthly
Other financial information
- Total actual rent: 0
Other
Other facts
- Listing terms: Cash,Conventional
- Ownership: Fee Simple
- Road surface type: Asphalt
Price history
| Date | Event | Price |
|---|---|---|
| 3/4/2025 | Listing removed | $2,700$1/sqft |
Source: Zillow Rentals Report a problem | ||
| 2/23/2025 | Price change | $2,700-3.6%$1/sqft |
Source: Zillow Rentals Report a problem | ||
| 2/4/2025 | Price change | $2,800-6.7%$1/sqft |
Source: Zillow Rentals Report a problem | ||
| 1/12/2025 | Listed for rent | $3,000$2/sqft |
Source: Zillow Rentals Report a problem | ||
| 12/6/2024 | Sold | $395,000-4.8%$201/sqft |
Source: | ||
Public tax history
| Year | Property taxes | Tax assessment |
|---|---|---|
| 2024 | $3,554 +3.7% | $204,100 |
| 2023 | $3,428 +11.2% | $204,100 +3% |
| 2022 | $3,082 +2.6% | $198,160 +6.1% |
Find assessor info on the county website
Neighborhood: Trinity
Nearby schools
GreatSchools rating
- 9/10Trinity Elementary SchoolGrades: PK-5Distance: 1.2 mi
- 8/10Seven Springs Middle SchoolGrades: 6-8Distance: 3.2 mi
- 7/10James W. Mitchell High SchoolGrades: 9-12Distance: 3 mi
Get a cash offer in 3 minutes
Find out how much your home could sell for in as little as 3 minutes with a no-obligation cash offer.
Estimated market value$404,000
Get a cash offer in 3 minutes
Find out how much your home could sell for in as little as 3 minutes with a no-obligation cash offer.
Estimated market value
$404,000

