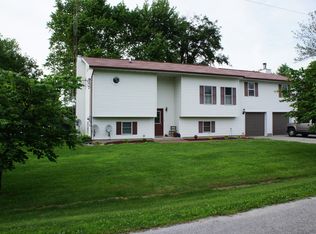Closed
$169,500
17366 Walden Rd, Hudson, IL 61748
3beds
1,810sqft
Single Family Residence
Built in 1956
6,534 Square Feet Lot
$173,000 Zestimate®
$94/sqft
$1,830 Estimated rent
Home value
$173,000
$159,000 - $189,000
$1,830/mo
Zestimate® history
Loading...
Owner options
Explore your selling options
What's special
Dreaming of your very own Lakeside retreat? This spacious 3 bedroom 2 full bath is just what you are looking for. Room for entertaining indoor and outdoor with beautiful views of Reece Lake. Oversized 2 Car tandem garage with extra room for storage, kayaks, mowers or even a motorcycle! 2 large main floor family rooms (one currently being used as a 4th bedroom), open concept kitchen/family room with wood burning fireplace a great spot to get cozy on those cool nights. Primary bedroom with 2 closets and private balcony with lake views. Some recent updates include professionally painted first floor 2025, new septic tank 2018, new metal roof 2017, fenced yard 2019, new furnace 2021, some new LVP flooring in bedrooms upstairs 2020. Back patio is wired for a hot tub. Motivated seller!
Zillow last checked: 8 hours ago
Listing updated: September 15, 2025 at 06:07am
Listing courtesy of:
Melissa Sorensen 309-261-4081,
RE/MAX Rising
Bought with:
Jared Litwiller
Freedom Realty
Source: MRED as distributed by MLS GRID,MLS#: 12413576
Facts & features
Interior
Bedrooms & bathrooms
- Bedrooms: 3
- Bathrooms: 2
- Full bathrooms: 2
Primary bedroom
- Features: Flooring (Hardwood), Bathroom (Full)
- Level: Second
- Area: 132 Square Feet
- Dimensions: 11X12
Bedroom 2
- Features: Flooring (Vinyl)
- Level: Second
- Area: 121 Square Feet
- Dimensions: 11X11
Bedroom 3
- Features: Flooring (Vinyl)
- Level: Second
- Area: 99 Square Feet
- Dimensions: 9X11
Dining room
- Features: Flooring (Ceramic Tile)
- Level: Main
- Area: 132 Square Feet
- Dimensions: 12X11
Family room
- Features: Flooring (Ceramic Tile)
- Level: Main
- Area: 273 Square Feet
- Dimensions: 13X21
Kitchen
- Features: Kitchen (Eating Area-Table Space), Flooring (Ceramic Tile)
- Level: Main
- Area: 143 Square Feet
- Dimensions: 13X11
Laundry
- Features: Flooring (Ceramic Tile)
- Level: Main
- Area: 120 Square Feet
- Dimensions: 12X10
Living room
- Features: Flooring (Ceramic Tile)
- Level: Main
- Area: 221 Square Feet
- Dimensions: 13X17
Other
- Features: Flooring (Ceramic Tile)
- Level: Main
- Area: 180 Square Feet
- Dimensions: 10X18
Heating
- Forced Air, Natural Gas
Cooling
- Central Air
Appliances
- Included: Range, Dishwasher, Refrigerator, Washer, Dryer
- Laundry: Gas Dryer Hookup
Features
- 1st Floor Full Bath, Cathedral Ceiling(s)
- Basement: None
- Number of fireplaces: 1
- Fireplace features: Wood Burning
Interior area
- Total structure area: 1,810
- Total interior livable area: 1,810 sqft
- Finished area below ground: 0
Property
Parking
- Total spaces: 2
- Parking features: Garage Door Opener, On Site, Garage Owned, Attached, Garage
- Attached garage spaces: 2
- Has uncovered spaces: Yes
Accessibility
- Accessibility features: No Disability Access
Features
- Stories: 1
- Patio & porch: Patio, Deck
- Fencing: Fenced
- Has view: Yes
- View description: Back of Property
- Water view: Back of Property
- Waterfront features: Pond
Lot
- Size: 6,534 sqft
- Dimensions: 110X60
- Features: Mature Trees
Details
- Parcel number: 0712332008
- Special conditions: None
- Other equipment: Ceiling Fan(s)
Construction
Type & style
- Home type: SingleFamily
- Architectural style: Traditional
- Property subtype: Single Family Residence
Materials
- Wood Siding
Condition
- New construction: No
- Year built: 1956
Utilities & green energy
- Sewer: Septic Tank
- Water: Public
Community & neighborhood
Location
- Region: Hudson
- Subdivision: Lake Bloomington
HOA & financial
HOA
- Has HOA: Yes
- HOA fee: $25 monthly
- Services included: Other
Other
Other facts
- Listing terms: Conventional
- Ownership: Fee Simple
Price history
| Date | Event | Price |
|---|---|---|
| 9/12/2025 | Sold | $169,500-3.1%$94/sqft |
Source: | ||
| 8/8/2025 | Contingent | $174,900$97/sqft |
Source: | ||
| 8/1/2025 | Price change | $174,900-2.3%$97/sqft |
Source: | ||
| 7/17/2025 | Price change | $179,000-3.2%$99/sqft |
Source: | ||
| 7/10/2025 | Price change | $185,000-3.6%$102/sqft |
Source: | ||
Public tax history
| Year | Property taxes | Tax assessment |
|---|---|---|
| 2024 | $3,337 +9.3% | $49,384 +11.3% |
| 2023 | $3,054 +3.2% | $44,390 +5.6% |
| 2022 | $2,959 +3% | $42,044 +3.9% |
Find assessor info on the county website
Neighborhood: 61748
Nearby schools
GreatSchools rating
- 6/10Hudson Elementary SchoolGrades: K-5Distance: 3.6 mi
- 5/10Kingsley Jr High SchoolGrades: 6-8Distance: 9.6 mi
- 7/10Normal Community West High SchoolGrades: 9-12Distance: 9.3 mi
Schools provided by the listing agent
- Elementary: Hudson Elementary
- Middle: Kingsley Jr High
- High: Normal Community West High Schoo
- District: 5
Source: MRED as distributed by MLS GRID. This data may not be complete. We recommend contacting the local school district to confirm school assignments for this home.
Get pre-qualified for a loan
At Zillow Home Loans, we can pre-qualify you in as little as 5 minutes with no impact to your credit score.An equal housing lender. NMLS #10287.
