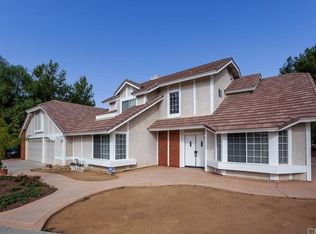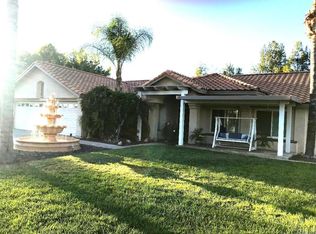TWO ON ONE LOT, --PLEASE DO NOT DISTURB OWNERS-- A Gorgeous Mockingbird Estates Residence and a spectacular Riverside property located in a equestrian friendly neighborhood with land that is ready for your horses and horse facilities. This property will cater to all your needs. This gorgeous property sits on over an 1 acre on a quiet cup-de-sac. Located close in proximity to all amenities. BEAUTIFUL LANDSCAPING SURROUNDS THIS MOCKINGBIRD CANYON --- MAIN HOME IS 1771 SQFT, 3 BEDROOM 2 BATH WITH DOUBLE DOOR ENTRY WITH TILE, LARGE KITCHEN WITH GARDEN WINDOW. COZY FAMILY ROOM WITH FIREPLACE. GUEST HOUSE IS APPROXIMATELY 1200 SQFT, 2 BEDROOM AND 2 BATHROOM,---- TWO SEPARATE ENTRANCES TO THE LOT FRONT AND BACK, BRING ALL THE TOYS, STONE-PAVED PATIO & LOTS OF FRUIT TREES, FENCED,GATED!
This property is off market, which means it's not currently listed for sale or rent on Zillow. This may be different from what's available on other websites or public sources.

