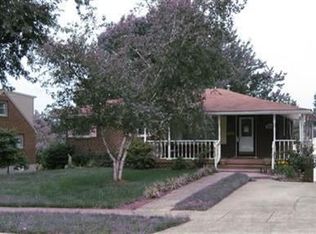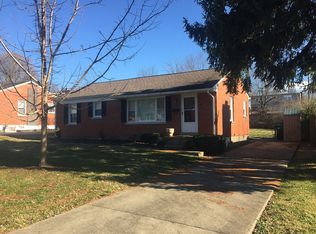Sold for $453,000
$453,000
1737 Gettysburg Rd, Lexington, KY 40504
3beds
2,604sqft
Single Family Residence
Built in 1955
10,528.45 Square Feet Lot
$475,500 Zestimate®
$174/sqft
$2,250 Estimated rent
Home value
$475,500
$437,000 - $518,000
$2,250/mo
Zestimate® history
Loading...
Owner options
Explore your selling options
What's special
Buyers, don't sleep on this incredible, meticulously updated and maintained property in one of Lexington's favorite neighborhoods!
From the moment you walk in you will see the skill and care the sellers have put into making this home truly move in ready. Fresh paint through out, newly refinished hardwood floors, and clean as a whistle!
The first floor boasts a large living room with built in shelving, beautiful, updated kitchen with plenty of cabinet and counter space, a half bathroom for guests, and a sizable primary bedroom with en suite (it even has washer and dryer hook ups!).
Upstairs are two more generously sized bedrooms with large closets and another full bathroom.
The basement is an entertainer's dream! A large utility room, third full bathroom, huge bonus area with a kitchenette, and a possible 4th bedroom! It could also easily be considered a mother-in-law suite or an income producing space!
The large backyard has a freshly painted deck, lovely stone patio, and spacious detached garage!
Schedule your showing today!
Zillow last checked: 8 hours ago
Listing updated: November 21, 2025 at 01:39pm
Listed by:
Lauren Gilley 859-913-0150,
ERA Select Real Estate
Bought with:
Donna R Elder, 186752
RE/MAX Creative Realty
Source: Imagine MLS,MLS#: 24015646
Facts & features
Interior
Bedrooms & bathrooms
- Bedrooms: 3
- Bathrooms: 4
- Full bathrooms: 3
- 1/2 bathrooms: 1
Heating
- Forced Air, Natural Gas
Cooling
- Electric
Appliances
- Included: Dishwasher, Microwave, Refrigerator, Range
- Laundry: Electric Dryer Hookup, Washer Hookup
Features
- Eat-in Kitchen, In-Law Floorplan, Master Downstairs, Ceiling Fan(s)
- Flooring: Hardwood, Slate, Tile
- Doors: Storm Door(s)
- Basement: Finished,Full,Walk-Out Access
- Has fireplace: Yes
- Fireplace features: Gas Log, Wood Burning
Interior area
- Total structure area: 2,604
- Total interior livable area: 2,604 sqft
- Finished area above ground: 1,640
- Finished area below ground: 964
Property
Parking
- Total spaces: 2
- Parking features: Detached Garage, Driveway, Off Street, Garage Faces Side
- Garage spaces: 2
- Has uncovered spaces: Yes
Features
- Levels: One and One Half
- Patio & porch: Deck, Patio
- Fencing: Privacy
- Has view: Yes
- View description: Neighborhood
Lot
- Size: 10,528 sqft
Details
- Parcel number: 23070100
Construction
Type & style
- Home type: SingleFamily
- Architectural style: Cape Cod
- Property subtype: Single Family Residence
Materials
- Brick Veneer, Vinyl Siding
- Foundation: Block
- Roof: Shingle
Condition
- New construction: No
- Year built: 1955
Utilities & green energy
- Sewer: Public Sewer
- Water: Public
- Utilities for property: Electricity Connected, Natural Gas Connected, Water Connected
Community & neighborhood
Community
- Community features: Park
Location
- Region: Lexington
- Subdivision: Gardenside
Price history
| Date | Event | Price |
|---|---|---|
| 8/30/2024 | Sold | $453,000-1.5%$174/sqft |
Source: | ||
| 8/3/2024 | Contingent | $459,900$177/sqft |
Source: | ||
| 8/2/2024 | Listed for sale | $459,900+219.4%$177/sqft |
Source: | ||
| 10/7/2019 | Sold | $144,000+7.5%$55/sqft |
Source: Public Record Report a problem | ||
| 2/10/2016 | Sold | $134,000+21.8%$51/sqft |
Source: Public Record Report a problem | ||
Public tax history
| Year | Property taxes | Tax assessment |
|---|---|---|
| 2023 | $2,426 -3.2% | $197,600 |
| 2022 | $2,505 | $197,600 |
| 2021 | $2,505 +37.2% | $197,600 +37.2% |
Find assessor info on the county website
Neighborhood: Gardenside-Colony
Nearby schools
GreatSchools rating
- 5/10James Lane Allen Elementary SchoolGrades: PK-5Distance: 0.4 mi
- 7/10Beaumont Middle SchoolGrades: 6-8Distance: 1.1 mi
- 10/10Lafayette High SchoolGrades: 9-12Distance: 1.3 mi
Schools provided by the listing agent
- Elementary: Lane Allen
- Middle: Beaumont
- High: Lafayette
Source: Imagine MLS. This data may not be complete. We recommend contacting the local school district to confirm school assignments for this home.
Get pre-qualified for a loan
At Zillow Home Loans, we can pre-qualify you in as little as 5 minutes with no impact to your credit score.An equal housing lender. NMLS #10287.
Sell for more on Zillow
Get a Zillow Showcase℠ listing at no additional cost and you could sell for .
$475,500
2% more+$9,510
With Zillow Showcase(estimated)$485,010

