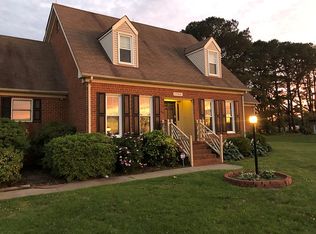Sold
$875,000
1737 Pleasant Ridge Rd, Virginia Beach, VA 23457
4beds
2,639sqft
Single Family Residence
Built in 1988
3.3 Acres Lot
$888,100 Zestimate®
$332/sqft
$3,528 Estimated rent
Home value
$888,100
$835,000 - $941,000
$3,528/mo
Zestimate® history
Loading...
Owner options
Explore your selling options
What's special
Welcome to 1737 Pleasant Ridge Road, a charming 4-bedroom, 3-bathroom retreat on over 3 acres in Pungo. This home seamlessly combines modern amenities with rural charm. The oak hardwood floors and wood stove create a cozy living space, while the new range and updated kitchen appliances promise a delightful cooking experience. The primary bedroom offers large walk-in closet and the ensuite is a spa-like experience with a spacious walk-in shower featuring dual shower heads. Pella windows throughout the home provide energy efficiency and abundant natural light. Safety is a top priority, and this property includes a residential sprinkler system for enhanced fire safety. The crawl space is elevated on cinder blocks and thoughtfully equipped with lighting, ensuring easy access and maintenance. The backyard is an ideal escape, complete with a large Trex Deck surrounding the in-ground pool. The detached garage offers the perfect workshop space, located conveniently next to mature garden beds.
Zillow last checked: 8 hours ago
Listing updated: September 22, 2025 at 04:16am
Listed by:
Gabriella Beale,
RE/MAX Alliance 757-456-2345,
Tina Greer,
RE/MAX Alliance
Bought with:
Ryan Bielat
Long & Foster Real Estate Inc.
Source: REIN Inc.,MLS#: 10587995
Facts & features
Interior
Bedrooms & bathrooms
- Bedrooms: 4
- Bathrooms: 3
- Full bathrooms: 2
- 1/2 bathrooms: 1
Primary bedroom
- Level: Second
Bedroom
- Level: Second
Full bathroom
- Level: Second
Dining room
- Level: First
Family room
- Level: First
Kitchen
- Level: First
Living room
- Level: First
Utility room
- Level: First
Heating
- Forced Air, Heat Pump, Programmable Thermostat, Propane
Cooling
- Central Air, Heat Pump, Zoned
Appliances
- Included: 220 V Elec, Dishwasher, Dryer, Microwave, Gas Range, Refrigerator, Washer, Gas Water Heater
- Laundry: Dryer Hookup, Washer Hookup
Features
- Cathedral Ceiling(s), Primary Sink-Double, Walk-In Closet(s), Ceiling Fan(s), Central Vacuum, Entrance Foyer, Pantry
- Flooring: Laminate/LVP, Vinyl, Wood
- Windows: Skylight(s), Window Treatments
- Basement: Crawl Space
- Attic: Pull Down Stairs,Scuttle
- Number of fireplaces: 1
- Fireplace features: Wood Burning, Wood Burning Stove
- Common walls with other units/homes: No Common Walls
Interior area
- Total interior livable area: 2,639 sqft
Property
Parking
- Total spaces: 3
- Parking features: Garage Att 2 Car, Garage Det 1 Car, Driveway, Garage Door Opener
- Garage spaces: 2
- Covered spaces: 3
- Has uncovered spaces: Yes
Accessibility
- Accessibility features: Casement/Crank Windows, Main Floor Laundry, Pocket Doors
Features
- Levels: Two
- Stories: 2
- Patio & porch: Deck, Porch
- Pool features: In Ground
- Fencing: Partial,Fenced
- Has view: Yes
- View description: Trees/Woods
- Waterfront features: Not Waterfront
Lot
- Size: 3.30 Acres
- Features: Horses Allowed, Wooded
Details
- Parcel number: 24114917380000
- Zoning: AG1
- Other equipment: Attic Fan, Backup Generator, Generator Hookup, Sump Pump, Fuel In Tank Conveys, Pump
- Horses can be raised: Yes
Construction
Type & style
- Home type: SingleFamily
- Architectural style: Contemp
- Property subtype: Single Family Residence
Materials
- Wood Siding
- Roof: Asphalt Shingle
Condition
- New construction: No
- Year built: 1988
Utilities & green energy
- Electric: Smart Electric Meter
- Sewer: Septic Tank
- Water: Well
- Utilities for property: Cable Hookup
Community & neighborhood
Location
- Region: Virginia Beach
- Subdivision: Pungo
HOA & financial
HOA
- Has HOA: No
Price history
Price history is unavailable.
Public tax history
| Year | Property taxes | Tax assessment |
|---|---|---|
| 2024 | $6,193 +2.4% | $625,600 +2.4% |
| 2023 | $6,048 +6.6% | $610,900 +6.6% |
| 2022 | $5,673 +2.7% | $573,000 +2.7% |
Find assessor info on the county website
Neighborhood: Princess Anne
Nearby schools
GreatSchools rating
- 8/10Creeds Elementary SchoolGrades: PK-5Distance: 3.9 mi
- 9/10Princess Anne Middle SchoolGrades: 6-8Distance: 5.5 mi
- 9/10Floyd Kellam High SchoolGrades: 9-12Distance: 4.9 mi
Schools provided by the listing agent
- Elementary: Creeds Elementary
- Middle: Princess Anne Middle
- High: Kellam
Source: REIN Inc.. This data may not be complete. We recommend contacting the local school district to confirm school assignments for this home.
Get pre-qualified for a loan
At Zillow Home Loans, we can pre-qualify you in as little as 5 minutes with no impact to your credit score.An equal housing lender. NMLS #10287.
Sell with ease on Zillow
Get a Zillow Showcase℠ listing at no additional cost and you could sell for —faster.
$888,100
2% more+$17,762
With Zillow Showcase(estimated)$905,862
