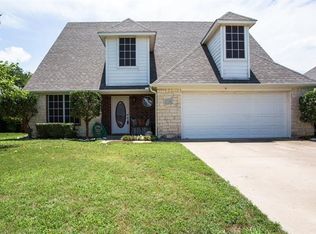Sold
Price Unknown
1737 Ridgecrest Dr, Cleburne, TX 76033
4beds
1,719sqft
Single Family Residence
Built in 2001
7,143.84 Square Feet Lot
$324,600 Zestimate®
$--/sqft
$2,087 Estimated rent
Home value
$324,600
$302,000 - $347,000
$2,087/mo
Zestimate® history
Loading...
Owner options
Explore your selling options
What's special
Rare 4 bedroom, open, split floor plan nestled in a very quiet, established neighborhood with mature trees. Salt water pool in excellent condition and regularly maintained. Open concept kitchen with double oven and newer refrigerator pours into the bright dining room and living area with a cozy fireplace. Brand new carpet in all bedrooms. Double walk-in closets in Primary Bath Suite. Private, fully fenced backyard. Close to medical community, shopping, schools, Hwy 67 - Chisholm Trail access. No HOA.
Zillow last checked: 8 hours ago
Listing updated: June 19, 2025 at 07:12pm
Listed by:
JLO Lopez 0757261 254-396-0094,
Local Realty Agency Fort Worth 214-556-7073,
John Lenz 0724814 817-219-5505,
Keller Williams Brazos West
Bought with:
Janet Lopez-Lenz
Local Realty Agency Fort Worth
John Lenz, 0724814
Local Realty Agency Fort Worth
Source: NTREIS,MLS#: 20636903
Facts & features
Interior
Bedrooms & bathrooms
- Bedrooms: 4
- Bathrooms: 2
- Full bathrooms: 2
Primary bedroom
- Features: Garden Tub/Roman Tub, Separate Shower, Walk-In Closet(s)
- Level: First
- Dimensions: 16 x 12
Bedroom
- Level: First
- Dimensions: 16 x 10
Bedroom
- Level: First
- Dimensions: 11 x 10
Bedroom
- Level: First
- Dimensions: 11 x 10
Dining room
- Level: First
- Dimensions: 11 x 11
Kitchen
- Features: Breakfast Bar, Built-in Features
- Level: First
- Dimensions: 11 x 10
Living room
- Features: Fireplace
- Level: First
- Dimensions: 20 x 18
Heating
- Central, Electric
Cooling
- Central Air, Electric
Appliances
- Included: Dishwasher, Electric Range, Disposal, Microwave
- Laundry: Laundry in Utility Room
Features
- High Speed Internet, Open Floorplan, Cable TV, Walk-In Closet(s)
- Flooring: Carpet, Luxury Vinyl Plank, Simulated Wood
- Windows: Window Coverings
- Has basement: No
- Number of fireplaces: 1
- Fireplace features: Gas Log
Interior area
- Total interior livable area: 1,719 sqft
Property
Parking
- Total spaces: 2
- Parking features: Additional Parking, Concrete, Door-Multi, Driveway, Enclosed, Garage Faces Front, Garage, Garage Door Opener, Inside Entrance, Kitchen Level, Lighted, On Street
- Attached garage spaces: 2
- Has uncovered spaces: Yes
Features
- Levels: One
- Stories: 1
- Patio & porch: Covered
- Exterior features: Rain Gutters
- Pool features: Gunite, In Ground, Pool, Salt Water
- Fencing: Fenced
Lot
- Size: 7,143 sqft
- Features: Landscaped, Level
Details
- Parcel number: 126297100305
Construction
Type & style
- Home type: SingleFamily
- Architectural style: Ranch,Detached
- Property subtype: Single Family Residence
- Attached to another structure: Yes
Materials
- Foundation: Slab
- Roof: Composition
Condition
- Year built: 2001
Utilities & green energy
- Sewer: Public Sewer
- Water: Public
- Utilities for property: Electricity Connected, Sewer Available, Water Available, Cable Available
Community & neighborhood
Security
- Security features: Smoke Detector(s)
Community
- Community features: Sidewalks
Location
- Region: Cleburne
- Subdivision: Remington Ridge Ph 01
Other
Other facts
- Listing terms: Cash,Conventional,FHA,VA Loan
Price history
| Date | Event | Price |
|---|---|---|
| 10/24/2024 | Sold | -- |
Source: NTREIS #20636903 Report a problem | ||
| 9/20/2024 | Listing removed | $329,900$192/sqft |
Source: NTREIS #20636903 Report a problem | ||
| 8/31/2024 | Contingent | $329,900$192/sqft |
Source: NTREIS #20636903 Report a problem | ||
| 8/12/2024 | Price change | $329,900-1.5%$192/sqft |
Source: NTREIS #20636903 Report a problem | ||
| 7/20/2024 | Price change | $335,000-2.6%$195/sqft |
Source: NTREIS #20636903 Report a problem | ||
Public tax history
| Year | Property taxes | Tax assessment |
|---|---|---|
| 2024 | $6,028 -16.3% | $336,638 +4% |
| 2023 | $7,202 +39.8% | $323,638 +37.6% |
| 2022 | $5,152 +2% | $235,207 +9.9% |
Find assessor info on the county website
Neighborhood: 76033
Nearby schools
GreatSchools rating
- 3/10Marti Elementary SchoolGrades: PK-5Distance: 1.8 mi
- 4/10Ad Wheat Middle SchoolGrades: 6-8Distance: 0.8 mi
- 5/10Cleburne High SchoolGrades: 9-12Distance: 0.6 mi
Schools provided by the listing agent
- Elementary: Marti
- Middle: Ad Wheat
- High: Cleburne
- District: Cleburne ISD
Source: NTREIS. This data may not be complete. We recommend contacting the local school district to confirm school assignments for this home.
Get a cash offer in 3 minutes
Find out how much your home could sell for in as little as 3 minutes with a no-obligation cash offer.
Estimated market value
$324,600
