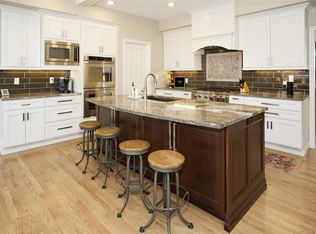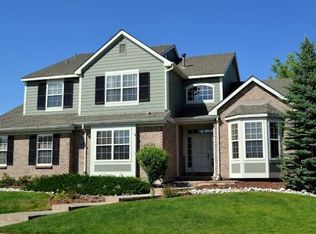Wonderful hidden gem in the back of Weatherstone. Warm immaculate interior with a spacious cherry cabinet kitchen including a large granite island, high end stainless appliances with a gas cooktop and a pantry. Family room has coffered ceilings with an inviting brick fireplace. Lovely french doors open to the bright study. Stunning dining room adjacent the front living room has views of the lush landscaped backyard. 1100 square feet of hardwood floors throughout the main level. Entertain in the expansive outdoor living spaces in the flat private backyard to enjoy the mountain views. Spacious upstairs has 4 bedrooms & 3 baths. The master bath includes the perfect large five piece setup complimented by a large walk in closet. A fifth bedroom and bathroom await your guests or older children and can be found in the finished basement. Let's not forget the three gas fireplaces throughout this well cared for, turn key home!
This property is off market, which means it's not currently listed for sale or rent on Zillow. This may be different from what's available on other websites or public sources.

