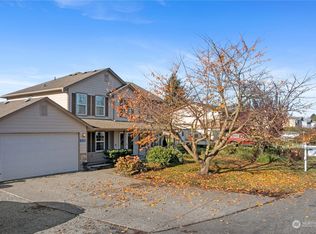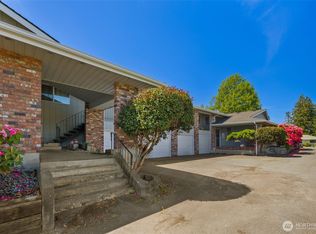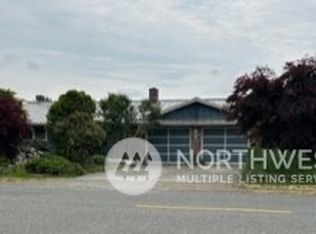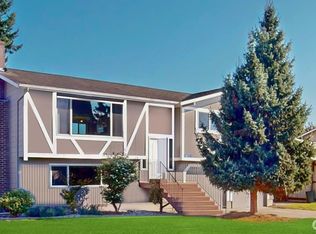Sold
Listed by:
Hannah N. Pringle,
Keller Williams Western Realty
Bought with: The Agency Camano Island
$545,000
17371 Dunbar Road, Mount Vernon, WA 98273
2beds
1,250sqft
Single Family Residence
Built in 1950
0.28 Acres Lot
$554,900 Zestimate®
$436/sqft
$2,739 Estimated rent
Home value
$554,900
$494,000 - $621,000
$2,739/mo
Zestimate® history
Loading...
Owner options
Explore your selling options
What's special
Enjoy peaceful living and breathtaking views of the Olympic Mountains and surrounding farmland in this beautifully maintained rambler. Light, bright, and move-in ready, this home features an updated kitchen with shaker cabinets, marble countertops, and stainless-steel appliances. Updated flooring adds warmth and style throughout the open, airy layout. Built to last with durable concrete wall construction, a long-lasting metal roof, and efficient radiant heat flooring, this home offers comfort and quality year-round Step outside to a spacious, fully fenced yard—perfect for gardening, entertaining & relaxing room for RV parking. Don’t miss the adorable picture-perfect chicken coop, ready for your feathered friends!
Zillow last checked: 8 hours ago
Listing updated: September 29, 2025 at 04:05am
Offers reviewed: Jul 15
Listed by:
Hannah N. Pringle,
Keller Williams Western Realty
Bought with:
Jenna Ekkelkamp, 20112203
The Agency Camano Island
Source: NWMLS,MLS#: 2404228
Facts & features
Interior
Bedrooms & bathrooms
- Bedrooms: 2
- Bathrooms: 1
- Full bathrooms: 1
- Main level bathrooms: 1
- Main level bedrooms: 2
Primary bedroom
- Level: Main
Bedroom
- Level: Main
Bathroom full
- Level: Main
Entry hall
- Level: Main
Family room
- Level: Main
Kitchen with eating space
- Level: Main
Living room
- Level: Main
Utility room
- Level: Main
Heating
- Fireplace, Radiant, Natural Gas, Wood
Cooling
- Radiant
Appliances
- Included: Dishwasher(s), Microwave(s), Refrigerator(s), Trash Compactor, Water Heater: gas, Water Heater Location: laundry room
Features
- Flooring: Laminate
- Windows: Double Pane/Storm Window
- Basement: None
- Number of fireplaces: 1
- Fireplace features: Wood Burning, Lower Level: 1, Fireplace
Interior area
- Total structure area: 1,250
- Total interior livable area: 1,250 sqft
Property
Parking
- Parking features: Driveway, Off Street, RV Parking
Features
- Levels: One
- Stories: 1
- Entry location: Main
- Patio & porch: Double Pane/Storm Window, Fireplace, Water Heater
- Has view: Yes
- View description: Territorial
Lot
- Size: 0.28 Acres
- Features: Fenced-Fully, Gas Available, Outbuildings, Patio, RV Parking
- Topography: Level
- Residential vegetation: Fruit Trees, Garden Space
Details
- Parcel number: P21788
- Zoning description: Jurisdiction: County
- Special conditions: Standard
Construction
Type & style
- Home type: SingleFamily
- Property subtype: Single Family Residence
Materials
- Cement/Concrete
- Foundation: Slab
- Roof: Metal
Condition
- Good
- Year built: 1950
Utilities & green energy
- Electric: Company: PSE
- Sewer: Available, Company: Septic
- Water: Public, Company: PUD
- Utilities for property: Xfinity
Community & neighborhood
Location
- Region: Mount Vernon
- Subdivision: West Mount Vernon
Other
Other facts
- Listing terms: Cash Out,Conventional,FHA,State Bond,VA Loan
- Cumulative days on market: 9 days
Price history
| Date | Event | Price |
|---|---|---|
| 8/29/2025 | Sold | $545,000+3.8%$436/sqft |
Source: | ||
| 7/16/2025 | Pending sale | $525,000$420/sqft |
Source: | ||
| 7/8/2025 | Listed for sale | $525,000+12.9%$420/sqft |
Source: | ||
| 10/10/2023 | Sold | $465,000+54%$372/sqft |
Source: Public Record Report a problem | ||
| 7/19/2019 | Sold | $302,000+0.8%$242/sqft |
Source: | ||
Public tax history
| Year | Property taxes | Tax assessment |
|---|---|---|
| 2024 | $5,501 +8.8% | $449,700 +3.9% |
| 2023 | $5,056 +1.4% | $432,800 +3.6% |
| 2022 | $4,986 | $417,800 +34.5% |
Find assessor info on the county website
Neighborhood: 98273
Nearby schools
GreatSchools rating
- 3/10Washington Elementary SchoolGrades: K-5Distance: 1.1 mi
- 4/10La Venture Middle SchoolGrades: 6-8Distance: 2.7 mi
- 4/10Mount Vernon High SchoolGrades: 9-12Distance: 2 mi

Get pre-qualified for a loan
At Zillow Home Loans, we can pre-qualify you in as little as 5 minutes with no impact to your credit score.An equal housing lender. NMLS #10287.



