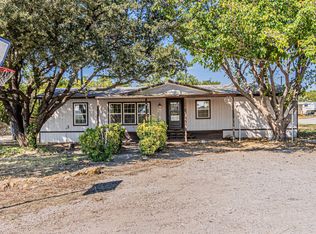Home is not in great condition, but has a nice floor plan and can most likely be rehabbed. AC does not work, roof seems ok, no leaks visible on inside, some windows appear to be leaking though, some siding and trim needs replacement, so does carpet, possible some floor board.
This property is off market, which means it's not currently listed for sale or rent on Zillow. This may be different from what's available on other websites or public sources.
