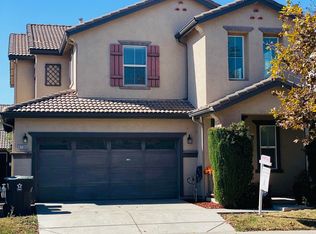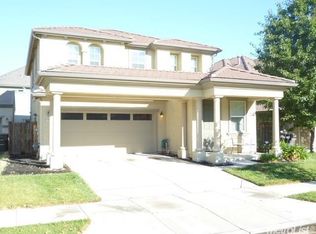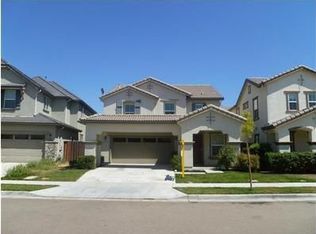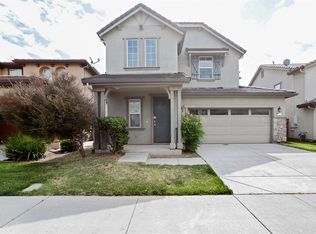Closed
$520,000
17377 Pheasant Downs Rd, Lathrop, CA 95330
3beds
1,653sqft
Single Family Residence
Built in 2005
3,397.68 Square Feet Lot
$510,400 Zestimate®
$315/sqft
$2,444 Estimated rent
Home value
$510,400
$459,000 - $567,000
$2,444/mo
Zestimate® history
Loading...
Owner options
Explore your selling options
What's special
Appealing east-facing Mossdale Landing home, separate living room & dining room, kitchen features island with sink & breakfast bar, gas cooktop & pantry closet, down bath has pedestal sink, oval mirror & tile floor, primary bedroom includes walk-in closet, 2 sinks & new LVP flooring, laundry room has both gas & electric dryer hookups, finished 2-car garage with opener, front has stone highlights and porch, low-maintenance backyard has concrete patio and river rock. Only 2 blocks to Mossdale Elementary School. Take a look at this delightful home!!
Zillow last checked: 8 hours ago
Listing updated: October 16, 2025 at 05:00pm
Listed by:
Jack Klemm DRE #01004092 209-321-1094,
Klemm Real Estate
Bought with:
Hector Ruiz Ramirez, DRE #02134442
LPT Realty, Inc
Source: MetroList Services of CA,MLS#: 225117225Originating MLS: MetroList Services, Inc.
Facts & features
Interior
Bedrooms & bathrooms
- Bedrooms: 3
- Bathrooms: 3
- Full bathrooms: 2
- Partial bathrooms: 1
Primary bedroom
- Features: Walk-In Closet
Primary bathroom
- Features: Double Vanity, Tub w/Shower Over
Dining room
- Features: Dining/Living Combo
Kitchen
- Features: Pantry Closet, Kitchen Island, Island w/Sink, Tile Counters
Heating
- Central
Cooling
- Ceiling Fan(s), Central Air
Appliances
- Included: Free-Standing Refrigerator, Gas Cooktop, Dishwasher, Disposal, Microwave
- Laundry: Laundry Room, Electric Dryer Hookup, Gas Dryer Hookup, Hookups Only, Inside Room
Features
- Flooring: Carpet, Linoleum, Tile, Vinyl
- Has fireplace: No
Interior area
- Total interior livable area: 1,653 sqft
Property
Parking
- Total spaces: 2
- Parking features: Detached, Garage Door Opener, Garage Faces Front, Driveway
- Garage spaces: 2
- Has uncovered spaces: Yes
Features
- Stories: 2
- Fencing: Wood
Lot
- Size: 3,397 sqft
- Features: Landscape Back, Landscape Front
Details
- Parcel number: 191430420000
- Zoning description: Res
- Special conditions: Standard
Construction
Type & style
- Home type: SingleFamily
- Architectural style: Contemporary
- Property subtype: Single Family Residence
Materials
- Stucco, Frame, Wood
- Foundation: Concrete, Slab
- Roof: Tile
Condition
- Year built: 2005
Utilities & green energy
- Sewer: Public Sewer
- Water: Meter on Site, Public
- Utilities for property: Public, Cable Connected, Sewer In & Connected, Internet Available, Natural Gas Connected
Community & neighborhood
Location
- Region: Lathrop
Other
Other facts
- Road surface type: Asphalt
Price history
| Date | Event | Price |
|---|---|---|
| 10/16/2025 | Sold | $520,000+1%$315/sqft |
Source: MetroList Services of CA #225117225 Report a problem | ||
| 9/22/2025 | Pending sale | $515,000$312/sqft |
Source: MetroList Services of CA #225117225 Report a problem | ||
| 9/6/2025 | Listed for sale | $515,000+268.1%$312/sqft |
Source: MetroList Services of CA #225117225 Report a problem | ||
| 4/4/2024 | Listing removed | -- |
Source: Zillow Rentals Report a problem | ||
| 3/25/2024 | Listed for rent | $2,595+4%$2/sqft |
Source: Zillow Rentals Report a problem | ||
Public tax history
| Year | Property taxes | Tax assessment |
|---|---|---|
| 2025 | $4,117 +2.3% | $175,712 +2% |
| 2024 | $4,025 +2.9% | $172,267 +2% |
| 2023 | $3,912 -1.3% | $168,891 +2% |
Find assessor info on the county website
Neighborhood: 95330
Nearby schools
GreatSchools rating
- 5/10Mossdale Elementary SchoolGrades: K-8Distance: 0.2 mi
- 6/10Lathrop High SchoolGrades: 9-12Distance: 1.7 mi
Get a cash offer in 3 minutes
Find out how much your home could sell for in as little as 3 minutes with a no-obligation cash offer.
Estimated market value$510,400
Get a cash offer in 3 minutes
Find out how much your home could sell for in as little as 3 minutes with a no-obligation cash offer.
Estimated market value
$510,400



