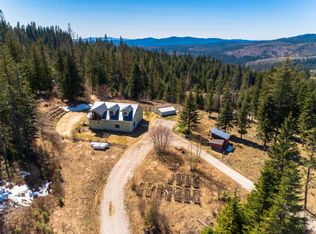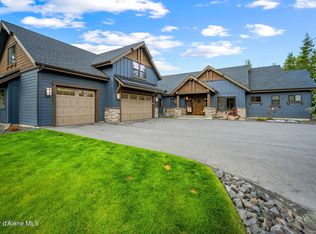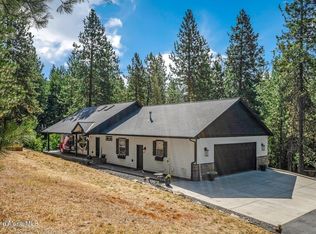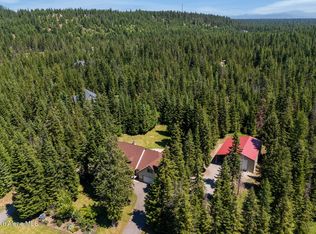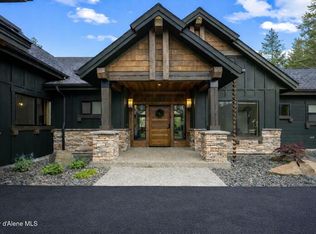Your north Idaho Mountain dream home awaits! Custom built 3808 sq ft, 5 bedroom and 3 bath home has everything you could want and much more. The
views from this property are spectacular from Newman Lake to Silver Mountain and everything in between. Sitting on 19.8 ac, this subdividable property is surrounded by
Inland Paper land increasing your playground while still remaining private. There is great entertainment space inside and extends outside by opening the wall of glass sliding
doors to the large wraparound deck where you can enjoy sipping your favorite beverage in the hot tub w/ million dollar views. Storage is definitely not an issue in this home
with large closets throughout two flex rooms that have endless possibilities and a three car garage. Custom doors on the large pantry and laundry room are sure to be
conversation starters. Main floor, living with all your utilities, second living space downstairs with its own wood, stove and pool table walks out to your lawn and beautiful
view. Add a kitchenette and you have multigenerational living. But wait, there's more. Can you say dream shop? This is it, 30 x 50 shop with 14 x 50 lean to, reinforced
concrete floors, wood stove, loft with stairs and elevator. A built-in workbench and private office that is currently being used as a painting room with exhaust fan complete the
dream shop. 2500 gallon cistern ensures you won't run out of water, new stone wainscoting on the front of the home and the main floor carpeting was just replaced. This is a
must see to appreciate all the details. Please follow the directions in the listing or use Apple Maps only.
Active
$1,699,000
17378 N Freddi Rd, Rathdrum, ID 83858
5beds
3baths
3,808sqft
Est.:
Single Family Residence
Built in 2015
19.8 Acres Lot
$1,610,400 Zestimate®
$446/sqft
$-- HOA
What's special
Three car garageLarge wraparound deck
- 99 days |
- 1,835 |
- 84 |
Zillow last checked: 8 hours ago
Listing updated: February 05, 2026 at 05:42am
Listed by:
Susan Longnecker 208-695-5075,
EXP Realty,
Todd Tondee 208-640-3446,
EXP Realty
Source: Coeur d'Alene MLS,MLS#: 25-11007
Tour with a local agent
Facts & features
Interior
Bedrooms & bathrooms
- Bedrooms: 5
- Bathrooms: 3
- Main level bathrooms: 2
- Main level bedrooms: 2
Heating
- Fireplace(s), Electric, Wood, Forced Air, Furnace
Appliances
- Included: Electric Water Heater, Water Softener, Washer, Refrigerator, Microwave, Disposal, Dishwasher
- Laundry: Washer Hookup
Features
- Fireplace
- Flooring: Wood, Vinyl, Carpet, Concrete
- Basement: Finished,Daylight,Walk-Out Access
- Has fireplace: Yes
- Common walls with other units/homes: No Common Walls
Interior area
- Total structure area: 3,808
- Total interior livable area: 3,808 sqft
Property
Parking
- Parking features: Garage - Attached
- Has attached garage: Yes
Features
- Patio & porch: Deck
- Exterior features: Lighting, Rain Gutters, See Remarks, Lawn
- Has spa: Yes
- Spa features: Spa/Hot Tub
- Has view: Yes
- View description: Mountain(s), Territorial, Lake
- Has water view: Yes
- Water view: Lake
Lot
- Size: 19.8 Acres
- Features: Steep Slope, Sloped, Level, Southern Exposure, Wooded, Borders Special Land
Details
- Additional structures: Workshop
- Parcel number: 52N05W286370
- Zoning: county-rural
Construction
Type & style
- Home type: SingleFamily
- Property subtype: Single Family Residence
Materials
- Stone, Hardboard, Frame
- Foundation: Concrete Perimeter
- Roof: Composition
Condition
- Year built: 2015
Utilities & green energy
- Water: Well, Holding Tank
Community & HOA
Community
- Subdivision: N/A
HOA
- Has HOA: No
Location
- Region: Rathdrum
Financial & listing details
- Price per square foot: $446/sqft
- Tax assessed value: $1,111,264
- Annual tax amount: $2,119
- Date on market: 11/14/2025
- Road surface type: Paved, Dirt
Estimated market value
$1,610,400
$1.53M - $1.69M
$4,440/mo
Price history
Price history
| Date | Event | Price |
|---|---|---|
| 11/14/2025 | Listed for sale | $1,699,000-9.4%$446/sqft |
Source: | ||
| 11/1/2025 | Listing removed | $1,875,000$492/sqft |
Source: | ||
| 9/24/2025 | Price change | $1,875,000-1.3%$492/sqft |
Source: | ||
| 7/15/2025 | Price change | $1,900,000-1.3%$499/sqft |
Source: | ||
| 6/16/2025 | Price change | $1,924,999-3.8%$506/sqft |
Source: | ||
| 5/29/2025 | Listed for sale | $1,999,999$525/sqft |
Source: | ||
Public tax history
Public tax history
| Year | Property taxes | Tax assessment |
|---|---|---|
| 2025 | -- | $769,650 +8.4% |
| 2024 | $2,120 +0.9% | $709,700 -4.4% |
| 2023 | $2,102 -22.4% | $742,287 -6.7% |
| 2022 | $2,708 +7.1% | $795,891 +36.4% |
| 2021 | $2,528 -5.9% | $583,702 +26.4% |
| 2020 | $2,686 -1.2% | $461,833 +7.4% |
| 2019 | $2,718 +1.2% | $430,128 +9.7% |
| 2018 | $2,686 -1.8% | $392,240 -14.3% |
| 2017 | $2,735 +21.6% | $457,879 +10.5% |
| 2016 | $2,248 +271.1% | $414,531 +250% |
| 2015 | $606 | $118,433 +12.4% |
| 2013 | $606 | $105,390 +6% |
| 2012 | -- | $99,390 -1.4% |
| 2011 | -- | $100,852 -9.1% |
| 2010 | -- | $110,957 |
Find assessor info on the county website
BuyAbility℠ payment
Est. payment
$9,272/mo
Principal & interest
$8762
Property taxes
$510
Climate risks
Neighborhood: 83858
Nearby schools
GreatSchools rating
- 7/10John Brown Elementary SchoolGrades: PK-5Distance: 4.2 mi
- 5/10Lakeland Middle SchoolGrades: 6-8Distance: 4.3 mi
- 9/10Lakeland Senior High SchoolGrades: 9-12Distance: 3.2 mi
