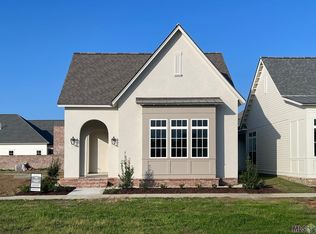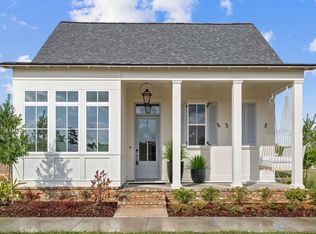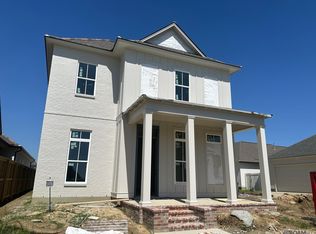Sold
Price Unknown
1738 Rouzan Ave, Baton Rouge, LA 70808
4beds
2,556sqft
Single Family Residence, Residential
Built in 2024
5,662.8 Square Feet Lot
$787,100 Zestimate®
$--/sqft
$4,322 Estimated rent
Home value
$787,100
$740,000 - $834,000
$4,322/mo
Zestimate® history
Loading...
Owner options
Explore your selling options
What's special
LIVE IN THE HEART OF BATON ROUGE! LaFosse Construction | 4BR, 3.5BA | Park-Front Lot Exquisite Charleston Side Yard-style home featuring 11’ ceilings, abundant natural light, and a spacious open layout. Gourmet kitchen with Wolf range, walk-in pantry, and adjoining flex room. Primary suite offers generous closet space and privacy. Outdoor highlights include a large brick-fenced courtyard, private side porch, and rear alley driveway with space for two extra vehicles. Additional features: Kohler 24KW whole-house generator, built-in desk area upstairs, and premium finishes throughout. $2,500 in closing costs with preferred lender. Move-in ready luxury in a serene Baton Rouge setting.
Zillow last checked: 8 hours ago
Listing updated: November 22, 2025 at 12:23pm
Listed by:
James Nunnally,
Nunnally Real Estate Inc
Bought with:
Leigh Adams, 0995688360
RE/MAX Professional
Source: ROAM MLS,MLS#: 2025008226
Facts & features
Interior
Bedrooms & bathrooms
- Bedrooms: 4
- Bathrooms: 4
- Full bathrooms: 3
- Partial bathrooms: 1
Primary bedroom
- Features: En Suite Bath, Ceiling 9ft Plus, Ceiling Fan(s), Walk-In Closet(s), Master Downstairs
- Level: First
- Area: 196
- Dimensions: 14 x 14
Bedroom 1
- Level: First
- Area: 172.5
- Dimensions: 15 x 11.5
Bedroom 2
- Level: Second
- Area: 127.6
- Width: 11
Bedroom 3
- Level: Second
- Area: 132.16
- Width: 11.8
Primary bathroom
- Features: Double Vanity, Walk-In Closet(s), Separate Shower, Soaking Tub
Bathroom 1
- Level: First
- Area: 35.2
Bathroom 2
- Level: Second
- Area: 55
- Dimensions: 5 x 11
Bathroom 3
- Level: Second
- Area: 59.71
Dining room
- Level: First
- Area: 160
- Dimensions: 10 x 16
Kitchen
- Features: Granite Counters, Counters Solid Surface, Kitchen Island, Pantry, Cabinets Custom Built
Living room
- Level: First
- Area: 306
- Dimensions: 18 x 17
Office
- Level: Second
- Area: 129.8
- Width: 11
Heating
- Central
Cooling
- Central Air
Appliances
- Included: Continuous Cleaning Oven, Gas Cooktop, Dishwasher, Disposal, Microwave, Range/Oven, Self Cleaning Oven, Range Hood, Gas Water Heater, Stainless Steel Appliance(s)
- Laundry: Laundry Room
Features
- Windows: Screens
- Number of fireplaces: 1
- Fireplace features: Gas Log, Ventless
Interior area
- Total structure area: 3,404
- Total interior livable area: 2,556 sqft
Property
Parking
- Total spaces: 4
- Parking features: 4+ Cars Park, Garage Faces Rear, Concrete
- Has garage: Yes
Features
- Stories: 2
- Patio & porch: Porch, Patio
- Exterior features: Outdoor Grill, Lighting
- Fencing: Full,Wood
Lot
- Size: 5,662 sqft
- Dimensions: 47.5' x 115'
- Features: Commons Lot, Landscaped
Construction
Type & style
- Home type: SingleFamily
- Architectural style: Georgian
- Property subtype: Single Family Residence, Residential
Materials
- Fiber Cement, Frame, Shingle/Shake, Stucco
- Foundation: Slab
- Roof: Shingle
Condition
- New construction: Yes
- Year built: 2024
Details
- Builder name: Lafosse Construction Company, Inc.
- Warranty included: Yes
Utilities & green energy
- Gas: Entergy
- Sewer: Public Sewer
- Water: Public
Community & neighborhood
Community
- Community features: Clubhouse, Pool, Health Club, Library, Park, Playground, Shopping/Mall, Sidewalks
Location
- Region: Baton Rouge
- Subdivision: Rouzan Tnd
HOA & financial
HOA
- Has HOA: Yes
- HOA fee: $2,292 annually
- Services included: Accounting, Common Areas, Maintenance Grounds, Legal, Maint Subd Entry HOA
Other
Other facts
- Listing terms: Cash,Conventional,FHA,Private Financing Available,VA Loan
Price history
| Date | Event | Price |
|---|---|---|
| 11/21/2025 | Sold | -- |
Source: | ||
| 10/27/2025 | Pending sale | $798,000$312/sqft |
Source: | ||
| 9/9/2025 | Contingent | $798,000$312/sqft |
Source: | ||
| 5/15/2025 | Price change | $798,000-0.6%$312/sqft |
Source: | ||
| 5/5/2025 | Listed for sale | $803,000$314/sqft |
Source: | ||
Public tax history
Tax history is unavailable.
Neighborhood: Woodchase
Nearby schools
GreatSchools rating
- 7/10Westminster Elementary SchoolGrades: PK-5Distance: 2.8 mi
- 6/10Glasgow Middle SchoolGrades: 6-8Distance: 0.3 mi
- 2/10Tara High SchoolGrades: 9-12Distance: 3.5 mi
Schools provided by the listing agent
- District: East Baton Rouge
Source: ROAM MLS. This data may not be complete. We recommend contacting the local school district to confirm school assignments for this home.
Sell for more on Zillow
Get a Zillow Showcase℠ listing at no additional cost and you could sell for .
$787,100
2% more+$15,742
With Zillow Showcase(estimated)$802,842



