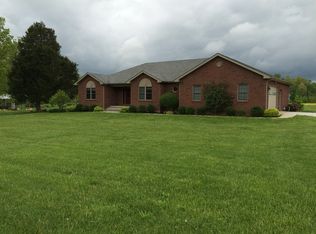Sold for $174,500
Zestimate®
$174,500
1739 N Thompson Road, Madison, IN 47250
3beds
1,523sqft
Single Family Residence
Built in 1920
1.12 Acres Lot
$174,500 Zestimate®
$115/sqft
$1,425 Estimated rent
Home value
$174,500
Estimated sales range
Not available
$1,425/mo
Zestimate® history
Loading...
Owner options
Explore your selling options
What's special
This charming farmhouse is nestled on over an acre of land, providing a serene country setting in a convenient location. The covered back deck and front porch offer perfect spots to relax and enjoy the surroundings. For hobbyists, the large garage/pole barn provides ample space for projects, with a built-in dog pen for added convenience. The main level of the house features a newly remodeled kitchen, main bedroom, full bath, living room, formal dining room, utility/mud room, and bonus room with built-in workbenches. Two spacious bedrooms with huge walk-in closets are located upstairs. The roof has dimensional shingles installed in 2008 or 2009, and the water heater was replaced last year. Some windows in the home are newer. If you're looking for a peaceful haven, this charming farmhouse is a must-see. Inspections are welcome, but the property is being sold AS-IS due to the seller's financial constraints. The house is fully habitable, but currently only eligible for cash or conventional buyers.
Zillow last checked: 8 hours ago
Listing updated: October 17, 2025 at 09:28am
Listed by:
Jacqueline Greene,
Coldwell Banker Harrell & Asso
Bought with:
John Harrell, RB14042161
Coldwell Banker Harrell & Asso
Source: SIRA,MLS#: 2025010953 Originating MLS: Southern Indiana REALTORS Association
Originating MLS: Southern Indiana REALTORS Association
Facts & features
Interior
Bedrooms & bathrooms
- Bedrooms: 3
- Bathrooms: 1
- Full bathrooms: 1
Primary bedroom
- Description: Flooring: Carpet
- Level: First
Bedroom
- Description: Flooring: Carpet
- Level: Second
Bedroom
- Description: Flooring: Carpet
- Level: Second
Dining room
- Description: Flooring: Carpet
- Level: First
Kitchen
- Description: Flooring: Vinyl
- Level: First
Living room
- Description: Flooring: Carpet
- Level: First
Other
- Description: Utility,Flooring: Vinyl
- Level: First
Other
- Description: Bonus Room,Flooring: Vinyl
- Level: First
Heating
- Other
Cooling
- Window Unit(s), WallWindow Unit(s)
Appliances
- Included: Dryer, Microwave, Oven, Range, Refrigerator, Self Cleaning Oven, Washer
- Laundry: Main Level, Laundry Room
Features
- Ceiling Fan(s), Separate/Formal Dining Room, Main Level Primary, Mud Room, Split Bedrooms, Utility Room
- Has basement: Yes
- Has fireplace: No
Interior area
- Total structure area: 1,523
- Total interior livable area: 1,523 sqft
- Finished area above ground: 1,523
- Finished area below ground: 0
Property
Parking
- Total spaces: 2
- Parking features: Barn, Detached, Garage
- Garage spaces: 2
- Details: Off Street
Features
- Levels: One and One Half
- Stories: 1
- Patio & porch: Covered, Deck, Porch
- Exterior features: Deck, Landscaping, Porch
- Has view: Yes
- View description: Park/Greenbelt
Lot
- Size: 1.12 Acres
Details
- Additional structures: Garage(s), Pole Barn
- Parcel number: 390728000001001011
- Zoning: Agri/ Residential
- Zoning description: Agri/ Residential
Construction
Type & style
- Home type: SingleFamily
- Architectural style: One and One Half Story
- Property subtype: Single Family Residence
Materials
- Vinyl Siding, Frame
- Foundation: Block, Cellar
- Roof: Shingle
Condition
- New construction: No
- Year built: 1920
Utilities & green energy
- Sewer: Septic Tank
- Water: Connected, Public
Community & neighborhood
Location
- Region: Madison
Other
Other facts
- Listing terms: Cash,Conventional
- Road surface type: Paved
Price history
| Date | Event | Price |
|---|---|---|
| 10/16/2025 | Sold | $174,500-7.7%$115/sqft |
Source: | ||
| 9/9/2025 | Listed for sale | $189,000$124/sqft |
Source: | ||
Public tax history
| Year | Property taxes | Tax assessment |
|---|---|---|
| 2024 | $733 -10.4% | $91,700 -10.1% |
| 2023 | $818 +13.2% | $102,000 +1% |
| 2022 | $723 -2.8% | $101,000 +8.3% |
Find assessor info on the county website
Neighborhood: 47250
Nearby schools
GreatSchools rating
- 6/10Southwestern Elementary SchoolGrades: PK-5Distance: 4.5 mi
- 4/10Southwestern Middle SchoolGrades: 6-8Distance: 4.3 mi
- 4/10Southwestern Middle/Sr High SchoolGrades: 9-12Distance: 4.3 mi
Get pre-qualified for a loan
At Zillow Home Loans, we can pre-qualify you in as little as 5 minutes with no impact to your credit score.An equal housing lender. NMLS #10287.
