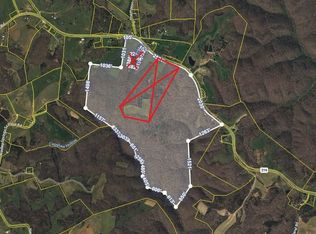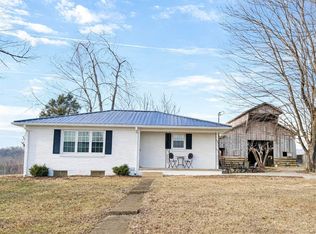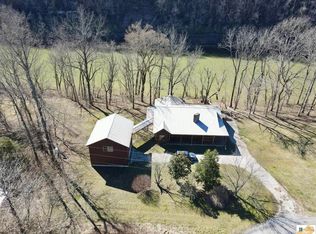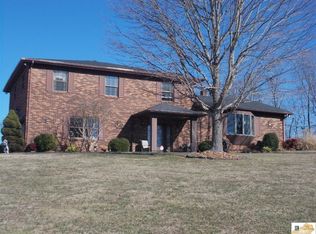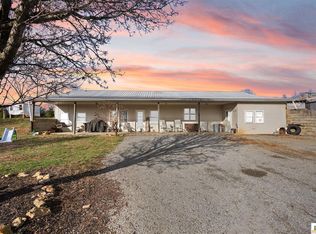1739 Vernon Rd, Hestand, KY 42151
What's special
- 100 days |
- 81 |
- 8 |
Zillow last checked: 8 hours ago
Listing updated: November 17, 2025 at 10:57am
Tj Stearns 606-396-1177,
United Country - Lakes and Land Realty,
Ryan Brown 270-407-1150
Facts & features
Interior
Bedrooms & bathrooms
- Bedrooms: 3
- Bathrooms: 1
- Full bathrooms: 1
Rooms
- Room types: Dining Room, Family Room, First Floor Bathroom, First Floor Master Bedroom, Kitchen, Laundry Room, Living Room, Master Bedroom, Walk-in Closet
Kitchen
- Features: Open
Heating
- Has Heating (Unspecified Type)
Features
- Basement: Garage,Walk-Out Access
- Has fireplace: No
Interior area
- Total structure area: 0
- Finished area above ground: 0
Property
Parking
- Total spaces: 3
- Parking features: Driveway, Attached
- Garage spaces: 3
- Has carport: Yes
- Has uncovered spaces: Yes
Features
- Patio & porch: Covered Porch, Open Porch
- Has view: Yes
- View description: Scenic, Sound, Street
- Has water view: Yes
- Water view: Sound
- Frontage length: 0
Lot
- Size: 1.42 Acres
- Features: Trees
Details
- Additional structures: Shed(s), Carport, General Outbuilding, Workshop
- Parcel number: 8005
- Lease amount: $0
Construction
Type & style
- Home type: SingleFamily
- Property subtype: Single Family Residence
Materials
- Masonry - Brick, Brick Siding
- Roof: Asphalt
Condition
- New construction: No
- Year built: 0
Utilities & green energy
- Electric: Amps(0)
Community & HOA
HOA
- Has HOA: No
Location
- Region: Hestand
Financial & listing details
- Tax assessed value: $108,000
- Annual tax amount: $575
- Date on market: 11/17/2025
- Date available: 11/14/2025
- Listing agreement: Exclusive

TJ Stearns
(606) 396-1177
By pressing Contact Agent, you agree that the real estate professional identified above may call/text you about your search, which may involve use of automated means and pre-recorded/artificial voices. You don't need to consent as a condition of buying any property, goods, or services. Message/data rates may apply. You also agree to our Terms of Use. Zillow does not endorse any real estate professionals. We may share information about your recent and future site activity with your agent to help them understand what you're looking for in a home.
Estimated market value
Not available
Estimated sales range
Not available
$985/mo
Price history
Price history
| Date | Event | Price |
|---|---|---|
| 11/17/2025 | Listed for sale | $299,999-7.7% |
Source: NY State MLS #11607651 Report a problem | ||
| 11/5/2025 | Listing removed | $325,000 |
Source: | ||
| 6/23/2025 | Listed for sale | $325,000+63.3% |
Source: | ||
| 8/6/2019 | Listing removed | $199,000 |
Source: Big South Realty & Auction, LLC #39351 Report a problem | ||
| 4/9/2019 | Price change | $199,000-9.1% |
Source: Big South Realty & Auction, LLC #39351 Report a problem | ||
| 2/5/2019 | Listed for sale | $219,000 |
Source: Big South Realty & Auction, LLC #39351 Report a problem | ||
Public tax history
Public tax history
| Year | Property taxes | Tax assessment |
|---|---|---|
| 2023 | $575 -7.9% | $108,000 |
| 2022 | $624 +1.8% | $108,000 |
| 2021 | $613 -17.8% | $108,000 -15.6% |
| 2020 | $746 +206.3% | $128,000 +101.3% |
| 2019 | $243 -8% | $63,600 |
| 2018 | $265 +1.9% | $63,600 |
| 2017 | $260 -0.3% | $63,600 |
| 2016 | $260 +181.5% | $63,600 +1.8% |
| 2015 | $93 | $62,500 +35.9% |
| 2013 | $93 | $46,000 |
Find assessor info on the county website
BuyAbility℠ payment
Climate risks
Neighborhood: 42151
Getting around
Nearby schools
GreatSchools rating
- 8/10Tompkinsville Elementary SchoolGrades: PK-5Distance: 5.9 mi
- 3/10Monroe Co Middle SchoolGrades: 6-8Distance: 6.4 mi
- 6/10Monroe Co High SchoolGrades: 9-12Distance: 6.4 mi
