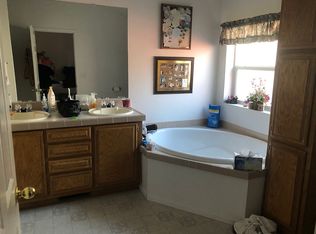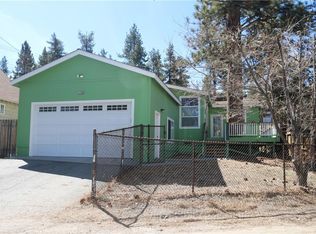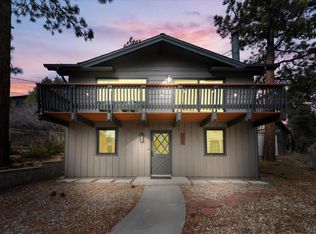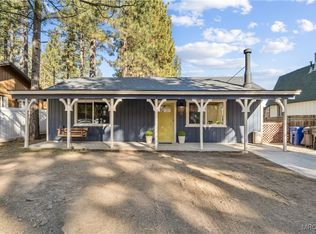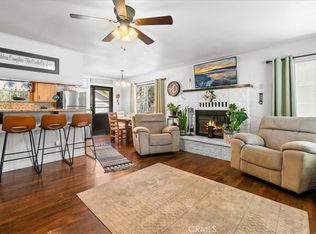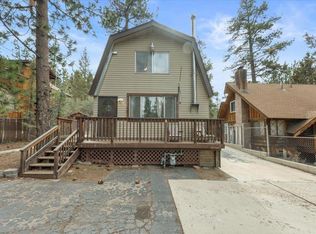Stylish Mountain Cabin with Modern Touches & Hot Tub! Welcome to 1128 E Country Club Blvd, a beautifully updated 2-bedroom, 1-bath retreat in the heart of Big Bear City. This turnkey cabin blends rustic charm with contemporary upgrades, featuring a cozy open-concept layout, wood-beamed ceilings, and a modernized kitchen and bath. Step outside to your private backyard oasis complete with a relaxing hot tub, ideal for stargazing after a day on the slopes or trails. With tasteful updates throughout and a warm, inviting vibe, this home is perfect as a weekend getaway, successful short-term rental, or full-time residence. Conveniently located near the lake, ski resorts, and Big Bear Village—this gem won’t last long!
For sale
Listing Provided by:
Khalil Dave DRE #02222430 khalildaverealtor@gmail.com,
eXp Realty of Southern CA
$399,000
1128 E Country Club Blvd, Big Bear City, CA 92314
2beds
992sqft
Est.:
Single Family Residence
Built in 1955
6,720 Square Feet Lot
$386,400 Zestimate®
$402/sqft
$-- HOA
What's special
Private backyard oasisWood-beamed ceilingsRelaxing hot tubModernized kitchen
- 280 days |
- 294 |
- 14 |
Zillow last checked:
Listing updated:
Listing Provided by:
Khalil Dave DRE #02222430 khalildaverealtor@gmail.com,
eXp Realty of Southern CA
Source: CRMLS,MLS#: NDP2504726 Originating MLS: California Regional MLS (North San Diego County & Pacific Southwest AORs)
Originating MLS: California Regional MLS (North San Diego County & Pacific Southwest AORs)
Tour with a local agent
Facts & features
Interior
Bedrooms & bathrooms
- Bedrooms: 2
- Bathrooms: 1
- Full bathrooms: 1
Rooms
- Room types: Other
Cooling
- None
Appliances
- Laundry: Laundry Closet
Features
- Has fireplace: Yes
- Fireplace features: Family Room
- Common walls with other units/homes: No Common Walls
Interior area
- Total interior livable area: 992 sqft
Video & virtual tour
Property
Parking
- Total spaces: 3
- Uncovered spaces: 3
Features
- Levels: One
- Stories: 1
- Entry location: Front door
- Pool features: None
- Has view: Yes
- View description: Hills, Mountain(s), Trees/Woods
Lot
- Size: 6,720 Square Feet
- Features: 0-1 Unit/Acre
Details
- Parcel number: 0312034080000
- Zoning: R1.
- Special conditions: Standard
Construction
Type & style
- Home type: SingleFamily
- Property subtype: Single Family Residence
Condition
- Year built: 1955
Utilities & green energy
- Sewer: Public Sewer
- Water: See Remarks
Community & HOA
Community
- Features: Biking, Curbs, Dog Park, Fishing, Golf, Hiking, Lake, Near National Forest, Park, Sidewalks, Water Sports
Location
- Region: Big Bear City
Financial & listing details
- Price per square foot: $402/sqft
- Tax assessed value: $410,300
- Annual tax amount: $5,613
- Date on market: 5/13/2025
- Listing terms: Cash,Conventional,1031 Exchange,FHA,USDA Loan,VA Loan
Estimated market value
$386,400
$367,000 - $406,000
$1,830/mo
Price history
Price history
| Date | Event | Price |
|---|---|---|
| 5/14/2025 | Listed for sale | $399,000-4.8%$402/sqft |
Source: | ||
| 4/19/2023 | Sold | $419,000-4.8%$422/sqft |
Source: | ||
| 4/6/2023 | Pending sale | $439,900$443/sqft |
Source: | ||
| 12/9/2022 | Listed for sale | $439,900+120%$443/sqft |
Source: | ||
| 5/17/2022 | Sold | $200,000$202/sqft |
Source: Public Record Report a problem | ||
Public tax history
Public tax history
| Year | Property taxes | Tax assessment |
|---|---|---|
| 2025 | $5,613 -0.7% | $410,300 -4% |
| 2024 | $5,650 +65.2% | $427,380 +94.9% |
| 2023 | $3,420 +141.6% | $219,300 +501.1% |
| 2022 | $1,416 +3.2% | $36,481 +2% |
| 2021 | $1,372 +2.3% | $35,766 +1% |
| 2020 | $1,341 -0.2% | $35,399 +2% |
| 2019 | $1,343 +4.4% | $34,705 +2% |
| 2018 | $1,287 +3.5% | $34,025 +2% |
| 2017 | $1,244 | $33,358 +2% |
| 2016 | $1,244 +2.9% | $32,704 +1.5% |
| 2015 | $1,209 +2.5% | $32,213 +2% |
| 2014 | $1,179 | $31,582 +0.5% |
| 2013 | -- | $31,439 +2% |
| 2012 | -- | $30,822 +2% |
| 2011 | -- | $30,218 +0.8% |
| 2010 | -- | $29,992 -0.2% |
| 2009 | -- | $30,063 +2% |
| 2008 | -- | $29,473 +2% |
| 2007 | -- | $28,895 +2% |
| 2006 | -- | $28,329 +2% |
| 2005 | -- | $27,773 +2% |
| 2004 | -- | $27,228 +1.9% |
| 2003 | -- | $26,729 +2% |
| 2002 | -- | $26,205 +2% |
| 2001 | -- | $25,691 +2% |
| 2000 | -- | $25,187 |
Find assessor info on the county website
BuyAbility℠ payment
Est. payment
$2,269/mo
Principal & interest
$1893
Property taxes
$376
Climate risks
Neighborhood: 92314
Nearby schools
GreatSchools rating
- 4/10Baldwin Lane Elementary SchoolGrades: K-5Distance: 0.8 mi
- 6/10Big Bear Middle SchoolGrades: 6-8Distance: 4.6 mi
- 6/10Big Bear High SchoolGrades: 9-12Distance: 0.4 mi
- Loading
- Loading
