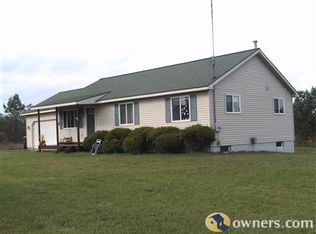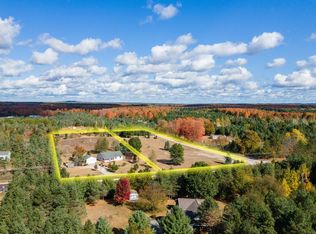Sold for $395,000
$395,000
17394 Fewins Rd, Interlochen, MI 49643
4beds
2,690sqft
Single Family Residence
Built in 2005
2.5 Acres Lot
$412,400 Zestimate®
$147/sqft
$2,985 Estimated rent
Home value
$412,400
Estimated sales range
Not available
$2,985/mo
Zestimate® history
Loading...
Owner options
Explore your selling options
What's special
Explore this delightful 4-bedroom, 3-bathroom home nestled in the woods. Set on a spacious 2.5-acre lot, you’ll enjoy ample room to spread out and take in the scenic countryside views. The lower level of the home offers two large non-conforming bedrooms perfect for company or an expanding family. The spacious two car garage will give you plenty of room to store all of your Up-North toys. T Outside, a large back deck awaits, ideal for savoring your morning coffee or hosting summer gatherings with loved ones. Secluded from the hustle and bustle, you'll feel immersed in tranquility while still being just 20 minutes from Traverse City for a convenient city commute. Don’t miss your opportunity to experience the charm of Pure Michigan!
Zillow last checked: 8 hours ago
Listing updated: September 27, 2024 at 10:55am
Listed by:
Jon Zickert Work:231-882-6996,
REO-TCBeulah-Frankfort-233027 231-882-4449,
Hayden Bretzke 231-383-2394,
REO-TCBeulah-Frankfort-233027
Bought with:
Non Member Office
NON-MLS MEMBER OFFICE
Source: NGLRMLS,MLS#: 1926843
Facts & features
Interior
Bedrooms & bathrooms
- Bedrooms: 4
- Bathrooms: 3
- Full bathrooms: 3
Primary bedroom
- Level: Upper
- Dimensions: 13.83 x 27.25
Bedroom 2
- Level: Upper
- Dimensions: 9.5 x 11
Bedroom 3
- Level: Lower
- Dimensions: 20.58 x 13.5
Bedroom 4
- Level: Lower
- Dimensions: 15.58 x 8.83
Primary bathroom
- Features: Private
Dining room
- Level: Upper
- Dimensions: 11.67 x 13.42
Family room
- Level: Lower
- Dimensions: 30.17 x 13.42
Kitchen
- Level: Upper
- Dimensions: 14.33 x 13.42
Living room
- Level: Main
- Dimensions: 21.5 x 13.5
Heating
- Forced Air, Natural Gas
Appliances
- Included: Refrigerator, Oven/Range, Microwave, Washer, Dryer, Exhaust Fan, Electric Water Heater
- Laundry: Upper Level
Features
- Mud Room, Ceiling Fan(s), Cable TV, High Speed Internet
- Flooring: Wood, Laminate, Tile
- Basement: Full,Walk-Out Access,Finished Rooms,Interior Entry
- Has fireplace: No
- Fireplace features: None
Interior area
- Total structure area: 2,690
- Total interior livable area: 2,690 sqft
- Finished area above ground: 1,537
- Finished area below ground: 1,153
Property
Parking
- Total spaces: 2
- Parking features: Attached, Garage Door Opener, Concrete Floors, Gravel, Private
- Attached garage spaces: 2
Accessibility
- Accessibility features: None
Features
- Levels: Three Or More
- Patio & porch: Deck
- Fencing: Fenced
- Has view: Yes
- View description: Countryside View
- Waterfront features: None
Lot
- Size: 2.50 Acres
- Dimensions: 216 x 505
- Features: Wooded-Hardwoods, Level, Metes and Bounds
Details
- Additional structures: Shed(s)
- Parcel number: 100800400540
- Zoning description: Residential
Construction
Type & style
- Home type: SingleFamily
- Property subtype: Single Family Residence
Materials
- Frame, Vinyl Siding
- Roof: Asphalt
Condition
- New construction: No
- Year built: 2005
Utilities & green energy
- Sewer: Private Sewer
- Water: Private
Community & neighborhood
Community
- Community features: None
Location
- Region: Interlochen
- Subdivision: N/A
HOA & financial
HOA
- Services included: None
Other
Other facts
- Listing agreement: Exclusive Right Sell
- Price range: $395K - $395K
- Listing terms: Conventional,Cash
- Ownership type: Private Owner
- Road surface type: Asphalt
Price history
| Date | Event | Price |
|---|---|---|
| 9/27/2024 | Sold | $395,000$147/sqft |
Source: | ||
| 9/13/2024 | Pending sale | $395,000$147/sqft |
Source: | ||
| 9/5/2024 | Listed for sale | $395,000+23.4%$147/sqft |
Source: | ||
| 4/7/2023 | Listing removed | -- |
Source: | ||
| 4/6/2021 | Sold | $320,000-1.5%$119/sqft |
Source: Agent Provided Report a problem | ||
Public tax history
| Year | Property taxes | Tax assessment |
|---|---|---|
| 2024 | $4,098 +3.4% | $224,800 +23.6% |
| 2023 | $3,965 | $181,900 +18.3% |
| 2022 | -- | $153,800 +44% |
Find assessor info on the county website
Neighborhood: 49643
Nearby schools
GreatSchools rating
- 8/10Lake Ann Elementary SchoolGrades: PK-5Distance: 2 mi
- 3/10Benzie Central Middle SchoolGrades: 6-8Distance: 8.8 mi
- 6/10Benzie Central Sr. High SchoolGrades: 9-12Distance: 8.8 mi
Schools provided by the listing agent
- Elementary: Lake Ann Elementary School
- Middle: Benzie Central Middle School
- High: Benzie Central Senior High School
- District: Benzie County Central Schools
Source: NGLRMLS. This data may not be complete. We recommend contacting the local school district to confirm school assignments for this home.
Get pre-qualified for a loan
At Zillow Home Loans, we can pre-qualify you in as little as 5 minutes with no impact to your credit score.An equal housing lender. NMLS #10287.

