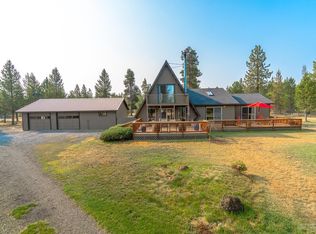Closed
$1,024,000
17395 Wells Rd, Bend, OR 97707
4beds
4baths
3,440sqft
Single Family Residence
Built in 2022
5.87 Acres Lot
$983,100 Zestimate®
$298/sqft
$5,112 Estimated rent
Home value
$983,100
$895,000 - $1.08M
$5,112/mo
Zestimate® history
Loading...
Owner options
Explore your selling options
What's special
Exquisite modern farmhouse custom-built masterpiece that seamlessly blends luxury and comfort. Boasts 3,440 sq ft, a builder's home that features eucalyptus floors and white oak accents throughout its open-concept design. Living space is centered around a stunning slate fireplace and custom acacia live-edge wood entertainment shelf. Gourmet kitchen is designed for both beauty and function, with quartz countertops, a 4x10 island, beverage fridge, and an oversized walk-in pantry. High-end finishes and thoughtful design continue throughout the home, which includes 4 bedrooms, 3 with en suites, 1 half bath, an office and bonus area with ghost wood accent wall.Step outside to enjoy an expansive deck with a fully-equipped outdoor kitchen, hot tub, and private custom cedar sauna. The 1,200 sq ft garage with 9' doors accommodates 2 cars or 4 tandem and features a mini kitchen and second laundry, oversized laundry, built-in breakfast booth, RV hookups, boat parking, 3 sheds and chicken coop.
Zillow last checked: 8 hours ago
Listing updated: February 10, 2026 at 04:23am
Listed by:
John L. Scott 503-230-8600
Bought with:
John L Scott Bend
Source: Oregon Datashare,MLS#: 220191625
Facts & features
Interior
Bedrooms & bathrooms
- Bedrooms: 4
- Bathrooms: 4
Heating
- Electric, Heat Pump, Propane, Wood
Cooling
- Central Air, Heat Pump
Appliances
- Included: Instant Hot Water, Cooktop, Dishwasher, Dryer, Microwave, Oven, Range, Range Hood, Refrigerator, Tankless Water Heater, Washer, Water Heater, Water Purifier, Water Softener, Wine Refrigerator
Features
- Smart Lock(s), Bidet, Built-in Features, Ceiling Fan(s), Central Vacuum, Double Vanity, Fiberglass Stall Shower, Kitchen Island, Open Floorplan, Pantry, Primary Downstairs, Stone Counters, Tile Shower, Walk-In Closet(s)
- Flooring: Hardwood, Tile
- Windows: ENERGY STAR Qualified Windows, Vinyl Frames
- Basement: None
- Has fireplace: Yes
- Fireplace features: Living Room, Wood Burning
- Common walls with other units/homes: No Common Walls
Interior area
- Total structure area: 3,440
- Total interior livable area: 3,440 sqft
Property
Parking
- Total spaces: 4
- Parking features: Detached Carport, Driveway, Gravel, Heated Garage, RV Access/Parking, Tandem, Workshop in Garage
- Garage spaces: 4
- Has carport: Yes
- Has uncovered spaces: Yes
Features
- Levels: One
- Stories: 1
- Patio & porch: Deck
- Exterior features: Outdoor Kitchen, RV Dump, RV Hookup
- Spa features: Indoor Spa/Hot Tub, Spa/Hot Tub
- Has view: Yes
- View description: Forest
Lot
- Size: 5.87 Acres
- Features: Adjoins Public Lands, Corner Lot, Landscaped, Level, Sprinkler Timer(s), Sprinklers In Rear, Wooded
Details
- Additional structures: Poultry Coop, RV/Boat Storage, Shed(s)
- Parcel number: 158192
- Zoning description: RR10
- Special conditions: Standard
Construction
Type & style
- Home type: SingleFamily
- Architectural style: Prairie
- Property subtype: Single Family Residence
Materials
- ICFs (Insulated Concrete Forms)
- Foundation: Other
- Roof: Composition
Condition
- New construction: No
- Year built: 2022
Details
- Builder name: Sturn Building LLC
Utilities & green energy
- Sewer: Alternative Treatment Tech System, Septic Tank
- Water: Private, Well
Community & neighborhood
Security
- Security features: Carbon Monoxide Detector(s), Smoke Detector(s)
Community
- Community features: Access to Public Lands
Location
- Region: Bend
- Subdivision: CLATRS
Other
Other facts
- Listing terms: Cash,Conventional,FHA,VA Loan
- Road surface type: Gravel
Price history
| Date | Event | Price |
|---|---|---|
| 1/6/2025 | Sold | $1,024,000-2.4%$298/sqft |
Source: | ||
| 11/19/2024 | Pending sale | $1,049,000$305/sqft |
Source: | ||
| 11/8/2024 | Price change | $1,049,000-2.4%$305/sqft |
Source: | ||
| 10/18/2024 | Listed for sale | $1,075,000+532.4%$313/sqft |
Source: | ||
| 9/10/2021 | Sold | $170,000-19%$49/sqft |
Source: | ||
Public tax history
| Year | Property taxes | Tax assessment |
|---|---|---|
| 2025 | $5,872 +30.6% | $366,050 +31.5% |
| 2024 | $4,495 +143.5% | $278,260 +627.3% |
| 2023 | $1,845 +266.5% | $38,260 |
Find assessor info on the county website
Neighborhood: 97707
Nearby schools
GreatSchools rating
- 1/10Rosland Elementary SchoolGrades: K-5Distance: 5.6 mi
- 2/10Lapine Middle SchoolGrades: 6-8Distance: 7.6 mi
- 2/10Lapine Senior High SchoolGrades: 9-12Distance: 7.4 mi
Schools provided by the listing agent
- Elementary: Rosland Elem
- Middle: LaPine Middle
- High: LaPine Sr High
Source: Oregon Datashare. This data may not be complete. We recommend contacting the local school district to confirm school assignments for this home.
Get pre-qualified for a loan
At Zillow Home Loans, we can pre-qualify you in as little as 5 minutes with no impact to your credit score.An equal housing lender. NMLS #10287.
Sell with ease on Zillow
Get a Zillow Showcase℠ listing at no additional cost and you could sell for —faster.
$983,100
2% more+$19,662
With Zillow Showcase(estimated)$1,002,762
