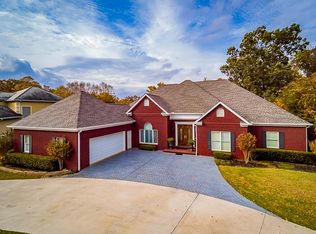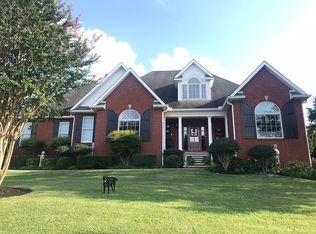CONTINUING TO SHOW! Golf course living offering full dual family quarters and over 5800 sq. ft. of open Mediterranean design. Located on the 11th fairway, this custom built one-owner struts high ceilings, spacious entertainment areas, formal and informal spaces, master suite on main with all amenities, multiple openings to its 30x16 elevated concrete patio, and a six bedroom ensuite combination. Full finished walk-out basement with covered patio. 4 car garage system with add'l golf cart garage.
This property is off market, which means it's not currently listed for sale or rent on Zillow. This may be different from what's available on other websites or public sources.

