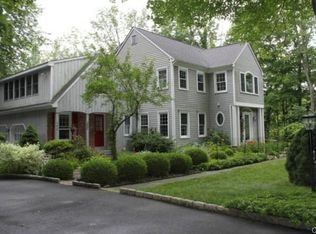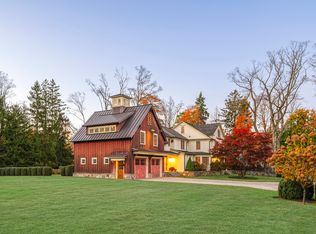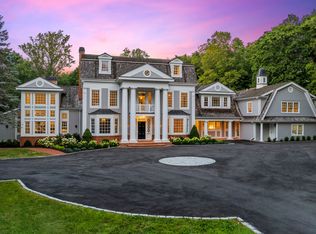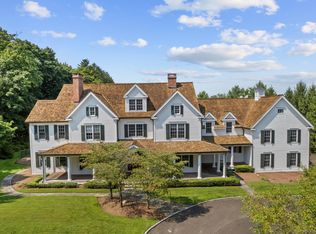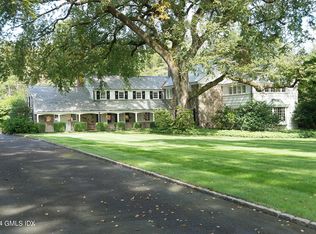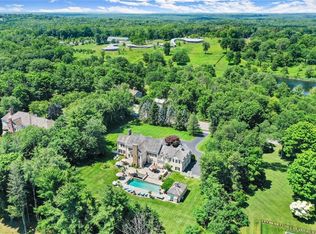Welcome to Stonewall Manor-a spectacular mini-estate on 2.76 level manicured acres just minutes to town. A gated entry and circular drive lead to this custom residence that blends timeless elegance with high-end design. Inside, a 2-story foyer introduces exquisite millwork, coffered ceilings, arched doorways and grand-scale rooms. Formal living and dining rooms flank the entry, while the Bilotta-designed chef's kitchen is sure to impress with professional grade appliances, island, pantry, breakfast area and a circular conservatory opening to the mahogany deck and patio with hot tub. The adjacent family room includes a fireplace and custom cabinetry. An impressive billiard room with English-style bar and wet bar opens to a private patio. The majestic maple library boasts a 16-ft vaulted coved ceiling w/murals. Mudroom w/built-ins and two powder rooms complete the main level. Upstairs, the primary suite offers a sitting room w/fireplace, 2 walk-in closets/dressing rooms and a renovated spa-like bath. Four en-suite bedrooms finish this level. The 3rd flr offers a sky-lit guest suite. Designed for enjoyment, the lower level features a rec room, 1,600-bottle wine room, home theater and gym. For your outdoor entertaining, the resort style pool house expanded in 2019, showcases a spectacular kitchen, seating area w/fireplace & dining area with firewall overlooking the Gunite saltwater pool and spa. Garaging for 6 cars, includes a heated carriage house. A truly exceptional offering.
For sale
$4,695,000
174 Branchville Road, Ridgefield, CT 06877
6beds
7,376sqft
Est.:
Single Family Residence
Built in 2001
2.76 Acres Lot
$4,578,500 Zestimate®
$637/sqft
$-- HOA
What's special
Sky-lit guest suiteEn-suite bedroomsResort style pool houseMahogany deckCoffered ceilingsMajestic maple libraryCustom residence
- 168 days |
- 1,663 |
- 84 |
Zillow last checked: 8 hours ago
Listing updated: December 30, 2025 at 10:33am
Listed by:
John Pellegrino (203)536-4935,
William Raveis Real Estate 203-322-0200
Source: Smart MLS,MLS#: 24109582
Tour with a local agent
Facts & features
Interior
Bedrooms & bathrooms
- Bedrooms: 6
- Bathrooms: 10
- Full bathrooms: 6
- 1/2 bathrooms: 4
Rooms
- Room types: Gym, Laundry, Wine Cellar
Primary bedroom
- Features: High Ceilings, Built-in Features, Gas Log Fireplace, Walk-In Closet(s), Hardwood Floor
- Level: Upper
- Area: 484 Square Feet
- Dimensions: 17.6 x 27.5
Bedroom
- Features: High Ceilings, Full Bath, Walk-In Closet(s), Hardwood Floor
- Level: Upper
- Area: 243.93 Square Feet
- Dimensions: 14.1 x 17.3
Bedroom
- Features: High Ceilings, Full Bath, Hardwood Floor
- Level: Upper
- Area: 277.89 Square Feet
- Dimensions: 15.7 x 17.7
Bedroom
- Features: High Ceilings, Full Bath, Walk-In Closet(s), Hardwood Floor
- Level: Upper
- Area: 412.2 Square Feet
- Dimensions: 18 x 22.9
Bedroom
- Features: High Ceilings, Built-in Features, Walk-In Closet(s), Hardwood Floor
- Level: Upper
- Area: 253.98 Square Feet
- Dimensions: 15.3 x 16.6
Bedroom
- Features: Walk-In Closet(s), Wall/Wall Carpet
- Level: Third,Upper
- Area: 604.01 Square Feet
- Dimensions: 20.9 x 28.9
Primary bathroom
- Features: Remodeled, Double-Sink, Stall Shower, Tile Floor
- Level: Upper
- Area: 294.14 Square Feet
- Dimensions: 15.4 x 19.1
Dining room
- Features: High Ceilings, Hardwood Floor
- Level: Main
- Area: 324.48 Square Feet
- Dimensions: 15.6 x 20.8
Family room
- Features: High Ceilings, Built-in Features, Fireplace, Hardwood Floor
- Level: Main
- Area: 416.12 Square Feet
- Dimensions: 20.2 x 20.6
Kitchen
- Features: High Ceilings, Granite Counters, Kitchen Island, Pantry, Hardwood Floor
- Level: Main
- Area: 307.7 Square Feet
- Dimensions: 17 x 18.1
Library
- Features: 2 Story Window(s), High Ceilings, Vaulted Ceiling(s), Bookcases, Built-in Features, Hardwood Floor
- Level: Main
- Area: 402 Square Feet
- Dimensions: 20 x 20.1
Living room
- Features: High Ceilings, Gas Log Fireplace, Hardwood Floor
- Level: Main
- Area: 362.34 Square Feet
- Dimensions: 18.3 x 19.8
Media room
- Features: Wall/Wall Carpet
- Level: Lower
- Area: 482 Square Feet
- Dimensions: 20 x 24.1
Other
- Features: High Ceilings, Balcony/Deck, Marble Floor
- Level: Main
- Area: 158.76 Square Feet
- Dimensions: 12.11 x 13.11
Other
- Features: High Ceilings, Wet Bar, Fireplace, French Doors, Patio/Terrace, Hardwood Floor
- Level: Main
- Area: 478 Square Feet
- Dimensions: 20 x 23.9
Other
- Features: Full Bath, Wall/Wall Carpet
- Level: Third,Upper
- Area: 1023.06 Square Feet
- Dimensions: 28.9 x 35.4
Other
- Level: Lower
- Area: 326.04 Square Feet
- Dimensions: 15.6 x 20.9
Other
- Features: Wall/Wall Carpet
- Level: Lower
- Area: 299.13 Square Feet
- Dimensions: 16.9 x 17.7
Other
- Features: Slate Floor
- Level: Lower
- Area: 182.86 Square Feet
- Dimensions: 12.11 x 15.1
Rec play room
- Features: Partial Bath, Laminate Floor
- Level: Lower
- Area: 728 Square Feet
- Dimensions: 16 x 45.5
Heating
- Hydro Air, Zoned, Oil
Cooling
- Central Air, Zoned
Appliances
- Included: Gas Cooktop, Oven, Microwave, Range Hood, Refrigerator, Freezer, Ice Maker, Dishwasher, Washer, Dryer, Wine Cooler, Water Heater
- Laundry: Upper Level, Mud Room
Features
- Wired for Data, Entrance Foyer
- Doors: French Doors
- Basement: Full,Sump Pump,Storage Space,Finished,Hatchway Access
- Attic: Storage
- Number of fireplaces: 4
Interior area
- Total structure area: 7,376
- Total interior livable area: 7,376 sqft
- Finished area above ground: 7,376
Property
Parking
- Total spaces: 6
- Parking features: Attached, Detached
- Attached garage spaces: 6
Features
- Patio & porch: Patio, Porch, Deck
- Exterior features: Lighting, Outdoor Grill, Underground Sprinkler
- Has private pool: Yes
- Pool features: Gunite, Heated, Pool/Spa Combo, Salt Water, In Ground
- Spa features: Heated
- Fencing: Wood,Stone
Lot
- Size: 2.76 Acres
- Features: Level, Cul-De-Sac, Landscaped
Details
- Additional structures: Cabana, Pool House
- Parcel number: 280934
- Zoning: RAA
- Other equipment: Generator
Construction
Type & style
- Home type: SingleFamily
- Architectural style: Colonial
- Property subtype: Single Family Residence
Materials
- Clapboard
- Foundation: Concrete Perimeter
- Roof: Wood
Condition
- New construction: No
- Year built: 2001
Utilities & green energy
- Sewer: Septic Tank
- Water: Well
Green energy
- Energy efficient items: Thermostat
Community & HOA
Community
- Features: Near Public Transport
- Subdivision: South Ridgefield
HOA
- Has HOA: No
Location
- Region: Ridgefield
Financial & listing details
- Price per square foot: $637/sqft
- Tax assessed value: $2,350,530
- Annual tax amount: $64,381
- Date on market: 7/30/2025
Estimated market value
$4,578,500
$4.35M - $4.81M
$7,625/mo
Price history
Price history
| Date | Event | Price |
|---|---|---|
| 7/30/2025 | Listed for sale | $4,695,000+61.9%$637/sqft |
Source: | ||
| 6/6/2017 | Sold | $2,900,000-12.1%$393/sqft |
Source: | ||
| 4/18/2017 | Pending sale | $3,300,000$447/sqft |
Source: Neumann Real Estate #99159316 Report a problem | ||
| 1/6/2017 | Price change | $3,300,000-4.3%$447/sqft |
Source: Neumann Real Estate #99159316 Report a problem | ||
| 8/19/2016 | Price change | $3,450,000-1.3%$468/sqft |
Source: Neumann Real Estate #99135897 Report a problem | ||
Public tax history
Public tax history
| Year | Property taxes | Tax assessment |
|---|---|---|
| 2025 | $64,381 +3.9% | $2,350,530 |
| 2024 | $61,936 +2.1% | $2,350,530 |
| 2023 | $60,667 -5.1% | $2,350,530 +4.5% |
Find assessor info on the county website
BuyAbility℠ payment
Est. payment
$31,688/mo
Principal & interest
$23433
Property taxes
$6612
Home insurance
$1643
Climate risks
Neighborhood: 06877
Nearby schools
GreatSchools rating
- 8/10Branchville Elementary SchoolGrades: K-5Distance: 2.1 mi
- 9/10East Ridge Middle SchoolGrades: 6-8Distance: 0.5 mi
- 10/10Ridgefield High SchoolGrades: 9-12Distance: 4.6 mi
Schools provided by the listing agent
- Elementary: Branchville
- Middle: East Ridge
- High: Ridgefield
Source: Smart MLS. This data may not be complete. We recommend contacting the local school district to confirm school assignments for this home.
- Loading
- Loading
