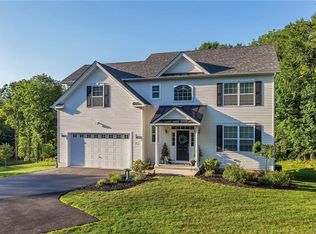Sold for $665,000
$665,000
174 Creamery Pond Road, Chester, NY 10918
4beds
2,608sqft
Single Family Residence, Residential
Built in 2004
0.37 Acres Lot
$721,500 Zestimate®
$255/sqft
$4,032 Estimated rent
Home value
$721,500
$635,000 - $823,000
$4,032/mo
Zestimate® history
Loading...
Owner options
Explore your selling options
What's special
Welcome to this beautifully maintained 4 bedroom, 2.5 bath Colonial nestled in the historic craft village of Sugar Loaf and award winning Warwick Valley Schools. This classic home offers timeless curb appeal, a spacious layout perfect for entertaining. The great room features an elegant stone fireplace, perfect for cozy evenings. A flowing layout with separate living, dining and great rooms ideal for both relaxing and hosting. The kitchen features stainless steel appliances and granite countertops. The primary suite includes an en-suite bath and walk in closet and three additional generously sized bedrooms. Enjoy a landscaped yard with a koi pond and an above ground pool with a wrap around deck, ideal for soaking up the sun, weekend BBQ's or making memories. Located in a quiet, well-established neighborhood close to parks, schools, and shopping. The house also has an automatic gas generator.
Zillow last checked: 8 hours ago
Listing updated: July 15, 2025 at 11:30am
Listed by:
Michele Tobin 845-987-6873,
Keller Williams Realty 845-928-8000
Bought with:
Adelta L Upshur Mc Donald, 31UP0987254
Adel Co Enterprises Inc
Source: OneKey® MLS,MLS#: 847449
Facts & features
Interior
Bedrooms & bathrooms
- Bedrooms: 4
- Bathrooms: 3
- Full bathrooms: 2
- 1/2 bathrooms: 1
Primary bedroom
- Level: Second
Bedroom 2
- Level: Second
Bedroom 3
- Level: Second
Primary bathroom
- Level: Second
Bathroom 1
- Level: First
Bathroom 4
- Level: Second
Dining room
- Level: First
Family room
- Description: With stone gas fireplace
- Level: First
Kitchen
- Level: First
Laundry
- Level: First
Living room
- Level: First
Heating
- Baseboard
Cooling
- Central Air
Appliances
- Included: Dishwasher, Dryer, Microwave, Refrigerator, Stainless Steel Appliance(s), Washer, Indirect Water Heater
- Laundry: In Hall
Features
- Ceiling Fan(s), Chandelier, Crown Molding, Eat-in Kitchen, Formal Dining, Granite Counters, Kitchen Island, Primary Bathroom, Open Kitchen, Recessed Lighting, Soaking Tub
- Flooring: Carpet, Hardwood
- Windows: Blinds, Screens, Tilt Turn Windows
- Basement: Partial
- Attic: Walkup
- Number of fireplaces: 1
- Fireplace features: Gas
Interior area
- Total structure area: 2,608
- Total interior livable area: 2,608 sqft
Property
Parking
- Total spaces: 2
- Parking features: Driveway, Garage, Garage Door Opener
- Garage spaces: 2
- Has uncovered spaces: Yes
Features
- Levels: Two
- Patio & porch: Deck
- Exterior features: Mailbox
- Has private pool: Yes
- Pool features: Above Ground
- Has view: Yes
- View description: Mountain(s)
Lot
- Size: 0.37 Acres
- Features: Back Yard, Sprinklers In Front, Sprinklers In Rear
Details
- Parcel number: 3322890370000001013.0000000
- Special conditions: None
- Other equipment: Generator
Construction
Type & style
- Home type: SingleFamily
- Architectural style: Colonial
- Property subtype: Single Family Residence, Residential
Materials
- Vinyl Siding
Condition
- Year built: 2004
Utilities & green energy
- Sewer: Other, Public Sewer
- Water: Public
- Utilities for property: Electricity Connected, Natural Gas Connected, See Remarks, Sewer Connected, Trash Collection Public, Underground Utilities, Water Connected
Green energy
- Energy generation: Solar
Community & neighborhood
Security
- Security features: Smoke Detector(s)
Location
- Region: Chester
Other
Other facts
- Listing agreement: Exclusive Right To Sell
Price history
| Date | Event | Price |
|---|---|---|
| 7/15/2025 | Sold | $665,000-1.5%$255/sqft |
Source: | ||
| 5/14/2025 | Pending sale | $675,000$259/sqft |
Source: | ||
| 5/1/2025 | Listing removed | $675,000$259/sqft |
Source: | ||
| 4/16/2025 | Listed for sale | $675,000+66.7%$259/sqft |
Source: | ||
| 8/5/2004 | Sold | $405,000+43%$155/sqft |
Source: Public Record Report a problem | ||
Public tax history
| Year | Property taxes | Tax assessment |
|---|---|---|
| 2024 | -- | $233,900 |
| 2023 | -- | $233,900 |
| 2022 | -- | $233,900 |
Find assessor info on the county website
Neighborhood: 10918
Nearby schools
GreatSchools rating
- 7/10Park Avenue Elementary SchoolGrades: K-4Distance: 5.5 mi
- 8/10Warwick Valley Middle SchoolGrades: 5-8Distance: 6.5 mi
- 8/10Warwick Valley High SchoolGrades: 9-12Distance: 6.7 mi
Schools provided by the listing agent
- Elementary: Park Avenue Elementary School
- Middle: Warwick Valley Middle School
- High: Warwick Valley High School
Source: OneKey® MLS. This data may not be complete. We recommend contacting the local school district to confirm school assignments for this home.
Get a cash offer in 3 minutes
Find out how much your home could sell for in as little as 3 minutes with a no-obligation cash offer.
Estimated market value
$721,500
