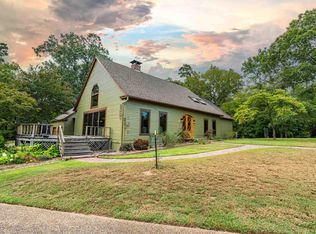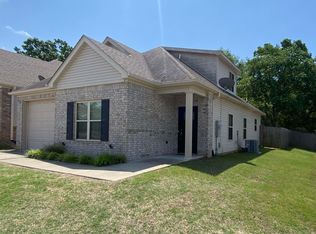Closed
$695,000
174 Fontana Rd, Hot Springs, AR 71901
3beds
3,319sqft
Single Family Residence
Built in 2004
9.6 Acres Lot
$695,300 Zestimate®
$209/sqft
$2,632 Estimated rent
Home value
$695,300
$647,000 - $744,000
$2,632/mo
Zestimate® history
Loading...
Owner options
Explore your selling options
What's special
Rare Find in the Heart of Hot Springs – 9.60 Acres in Lakeside School District! Welcome to 174 Fontana Rd — a hidden gem offering privacy, space, and unmatched convenience inside the city limits! This 3 bed, 2.5 bath home sits on nearly 10 wooded acres in the highly sought-after Lakeside School District, just 2 minutes from Hot Springs Country Club and a short drive to Oaklawn, shopping, and dining. With 3,301 sq ft of living space on the main level AND an additional approx. 1,500 sq ft partially finished upstairs, this home has incredible potential — easily expand to include 2 more bedrooms and a full bath! The flexible layout is perfect for growing families, multi-generational living, or even a private guest suite. Enjoy peace and quiet in your own wooded retreat, complete with a RV garage, yet still be right in the middle of town. Opportunities like this don’t come often — acreage, location, and space all in one. Don’t miss your chance to own a slice of privacy with all the perks of city living!
Zillow last checked: 8 hours ago
Listing updated: August 08, 2025 at 07:44am
Listed by:
Tammy J Browning 501-881-9490,
Trademark Real Estate, Inc.
Bought with:
Beau Durbin, AR
ESQ. Realty Group - Hot Springs
Source: CARMLS,MLS#: 25025981
Facts & features
Interior
Bedrooms & bathrooms
- Bedrooms: 3
- Bathrooms: 3
- Full bathrooms: 2
- 1/2 bathrooms: 1
Dining room
- Features: Separate Dining Room, Eat-in Kitchen, Separate Breakfast Rm, Kitchen/Dining Combo, Breakfast Bar
Heating
- Has Heating (Unspecified Type)
Cooling
- Electric
Appliances
- Included: Built-In Range, Microwave, Electric Range, Dishwasher, Refrigerator
- Laundry: Washer Hookup, Electric Dryer Hookup, Laundry Room
Features
- Walk-In Closet(s), Built-in Features, Walk-in Shower, Breakfast Bar, Granite Counters, Primary Bedroom/Main Lv, Guest Bedroom/Main Lv, Primary Bedroom Apart, 3 Bedrooms Same Level
- Flooring: Carpet, Wood, Tile
- Doors: Insulated Doors
- Windows: Insulated Windows
- Has fireplace: Yes
- Fireplace features: Woodburning-Site-Built
Interior area
- Total structure area: 3,319
- Total interior livable area: 3,319 sqft
Property
Parking
- Total spaces: 2
- Parking features: RV Access/Parking, Garage, Two Car
- Has garage: Yes
Features
- Levels: Two
- Stories: 2
- Patio & porch: Patio, Porch
- Exterior features: Storage
- Fencing: Partial
Lot
- Size: 9.60 Acres
- Features: Wooded
Details
- Parcel number: 30007656000
Construction
Type & style
- Home type: SingleFamily
- Architectural style: Traditional
- Property subtype: Single Family Residence
Materials
- Brick
- Foundation: Slab
- Roof: Composition
Condition
- New construction: No
- Year built: 2004
Utilities & green energy
- Electric: Elec-Municipal (+Entergy)
- Sewer: Public Sewer
- Water: Public
Green energy
- Energy efficient items: Doors
Community & neighborhood
Community
- Community features: No Fee
Location
- Region: Hot Springs
- Subdivision: Lakeside
HOA & financial
HOA
- Has HOA: No
Other
Other facts
- Listing terms: VA Loan,FHA,Conventional,Cash
- Road surface type: Paved
Price history
| Date | Event | Price |
|---|---|---|
| 8/7/2025 | Sold | $695,000$209/sqft |
Source: | ||
| 7/9/2025 | Contingent | $695,000$209/sqft |
Source: | ||
| 7/2/2025 | Listed for sale | $695,000+489%$209/sqft |
Source: | ||
| 9/19/2001 | Sold | $118,000$36/sqft |
Source: Public Record Report a problem | ||
Public tax history
| Year | Property taxes | Tax assessment |
|---|---|---|
| 2024 | $2,539 -1.4% | $66,790 |
| 2023 | $2,574 -1.9% | $66,790 |
| 2022 | $2,624 -1% | $66,790 |
Find assessor info on the county website
Neighborhood: 71901
Nearby schools
GreatSchools rating
- NALakeside Primary SchoolGrades: PK-1Distance: 2.4 mi
- 9/10Lakeside High SchoolGrades: 9-12Distance: 2.5 mi

Get pre-qualified for a loan
At Zillow Home Loans, we can pre-qualify you in as little as 5 minutes with no impact to your credit score.An equal housing lender. NMLS #10287.

