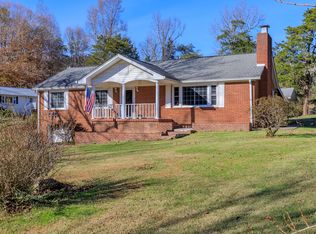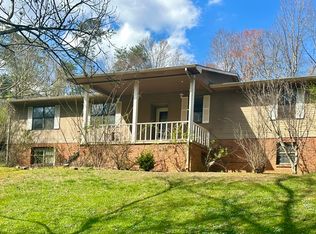Sold for $205,000
$205,000
174 Hays Hollow Rd, Flintstone, GA 30725
3beds
1,160sqft
Single Family Residence
Built in 1929
0.39 Acres Lot
$203,800 Zestimate®
$177/sqft
$1,560 Estimated rent
Home value
$203,800
$161,000 - $257,000
$1,560/mo
Zestimate® history
Loading...
Owner options
Explore your selling options
What's special
Charming and move-in ready, this 3-bedroom, 1-bath open floor plan bungalow in North Georgia sits on nearly half an acre, offering the perfect balance of tranquility and convenience. Nestled in a picturesque valley between Lookout Mountain and the rolling hills of Chickamauga, this Flintstone gem showcases breathtaking sunrise views to the east and south. Surrounded by farmland and wide-open spaces, yet just 15-20 minutes from both Chattanooga, TN, and Fort Oglethorpe, GA, the home delivers peaceful country living with easy access to city life.
Thoughtfully updated, this open floor plan home features fresh interior paint, new LVP flooring, a newer stove/oven combo, and structural enhancements that offer peace of mind as your investment appreciates. Expansive upgraded windows flood the interior with natural light and perfectly frame the stunning views. The primary bedroom features vaulted ceilings, adding to the home's spacious and airy feel. Step outside to the covered back patio—ideal for quiet morning coffee or shaded summer afternoons.
Nature lovers will appreciate the proximity to some of the region's most beautiful parks and outdoor destinations, including Cloudland Canyon, Chickamauga Battlefield, Point Park, and Pigeon Mountain—all just 10-15 minutes away.
Don't miss your chance to own this North Georgia retreat—schedule your showing today and start making memories in this stunning mountain valley setting!
Zillow last checked: 8 hours ago
Listing updated: September 02, 2025 at 09:36am
Listed by:
Jennifer Dixon 423-240-3396,
LPT Realty LLC
Bought with:
Eric Tidmore, 331552
1 Percent Lists Scenic City
Source: Greater Chattanooga Realtors,MLS#: 1507444
Facts & features
Interior
Bedrooms & bathrooms
- Bedrooms: 3
- Bathrooms: 1
- Full bathrooms: 1
Heating
- Central
Cooling
- Central Air, Ceiling Fan(s), Electric
Appliances
- Included: Electric Oven, Electric Range, Electric Water Heater, Oven
- Laundry: Laundry Closet
Features
- Laminate Counters, Tub/shower Combo
- Flooring: Laminate, Vinyl
- Windows: Double Pane Windows, Vinyl Frames, Window Coverings
- Has basement: No
- Has fireplace: No
Interior area
- Total structure area: 1,160
- Total interior livable area: 1,160 sqft
- Finished area above ground: 1,160
Property
Parking
- Parking features: Gravel, Off Street
Features
- Levels: One
- Stories: 1
- Patio & porch: Covered, Deck, Rear Porch, Side Porch
- Exterior features: Rain Gutters
- Spa features: None
- Fencing: None
Lot
- Size: 0.39 Acres
- Dimensions: 126 x 169 x 135 x 150
- Features: Sloped Down, Sloped, Rural
Details
- Parcel number: 0022 020
- Other equipment: Other
Construction
Type & style
- Home type: SingleFamily
- Architectural style: A-Frame
- Property subtype: Single Family Residence
Materials
- Block, Wood Siding
- Foundation: Block
- Roof: Metal
Condition
- Updated/Remodeled
- New construction: No
- Year built: 1929
Utilities & green energy
- Sewer: Septic Tank
- Water: Public
- Utilities for property: Cable Available, Electricity Connected, Water Connected
Community & neighborhood
Security
- Security features: Carbon Monoxide Detector(s), Fire Alarm, Other
Location
- Region: Flintstone
- Subdivision: Flinstone
Other
Other facts
- Listing terms: Cash,Conventional,FHA,USDA Loan,VA Loan
- Road surface type: Gravel
Price history
| Date | Event | Price |
|---|---|---|
| 8/29/2025 | Sold | $205,000-6.8%$177/sqft |
Source: Greater Chattanooga Realtors #1507444 Report a problem | ||
| 7/17/2025 | Pending sale | $220,000$190/sqft |
Source: Greater Chattanooga Realtors #1507444 Report a problem | ||
| 7/7/2025 | Price change | $220,000-2.2%$190/sqft |
Source: Greater Chattanooga Realtors #1507444 Report a problem | ||
| 6/26/2025 | Listed for sale | $225,000-2.2%$194/sqft |
Source: Greater Chattanooga Realtors #1507444 Report a problem | ||
| 6/15/2025 | Listing removed | $230,000$198/sqft |
Source: Greater Chattanooga Realtors #1507444 Report a problem | ||
Public tax history
| Year | Property taxes | Tax assessment |
|---|---|---|
| 2024 | $1,137 -23.1% | $67,552 +6.3% |
| 2023 | $1,478 +11.1% | $63,544 +21.5% |
| 2022 | $1,331 +33.7% | $52,303 +53% |
Find assessor info on the county website
Neighborhood: 30725
Nearby schools
GreatSchools rating
- 6/10Chattanooga Valley Elementary SchoolGrades: PK-5Distance: 3.9 mi
- 4/10Chattanooga Valley Middle SchoolGrades: 6-8Distance: 3.4 mi
- 5/10Ridgeland High SchoolGrades: 9-12Distance: 5.5 mi
Schools provided by the listing agent
- Elementary: Chattanooga Valley Elementary
- Middle: Chattanooga Valley Middle
- High: Ridgeland High School
Source: Greater Chattanooga Realtors. This data may not be complete. We recommend contacting the local school district to confirm school assignments for this home.
Get a cash offer in 3 minutes
Find out how much your home could sell for in as little as 3 minutes with a no-obligation cash offer.
Estimated market value$203,800
Get a cash offer in 3 minutes
Find out how much your home could sell for in as little as 3 minutes with a no-obligation cash offer.
Estimated market value
$203,800

