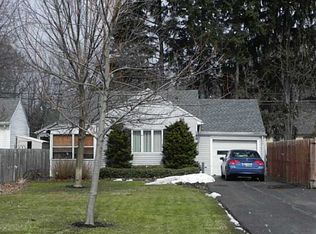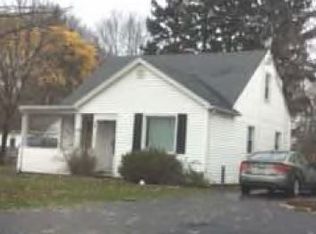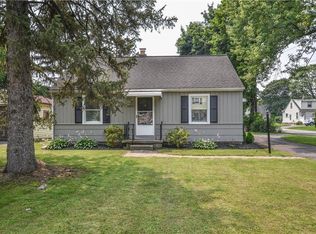Closed
$175,000
174 Heberle Rd, Rochester, NY 14609
3beds
1,344sqft
Single Family Residence
Built in 1957
4,791.6 Square Feet Lot
$202,200 Zestimate®
$130/sqft
$2,031 Estimated rent
Home value
$202,200
$186,000 - $218,000
$2,031/mo
Zestimate® history
Loading...
Owner options
Explore your selling options
What's special
Step into 174 Heberle, where charm meets potential in this delightful 3-bedroom, 1-bath Cape Cod home. Situated in the East Irondequoit Schools district on a corner lot, this property boasts a spacious detached 1.5+ car garage, first-floor laundry, vinyl windows, an architectural roof, and meticulously maintained mechanics, ready for your personalization. Don't delay schedule your tour today!! ***DELAYED SHOWINGS BEGIN THURSDAY 5/23/24. OFFERS DUE FRIDAY 5/31/24 Noon.***
Zillow last checked: 8 hours ago
Listing updated: August 28, 2024 at 01:03pm
Listed by:
Philip M. Kovach 585-746-3692,
Coldwell Banker Custom Realty
Bought with:
Todd M. Enright, 40EN0798448
RE/MAX Realty Group
Source: NYSAMLSs,MLS#: R1536825 Originating MLS: Rochester
Originating MLS: Rochester
Facts & features
Interior
Bedrooms & bathrooms
- Bedrooms: 3
- Bathrooms: 1
- Full bathrooms: 1
- Main level bathrooms: 1
- Main level bedrooms: 1
Heating
- Gas, Forced Air
Appliances
- Included: Appliances Negotiable, Gas Water Heater
- Laundry: Main Level
Features
- Separate/Formal Dining Room, Bedroom on Main Level, Main Level Primary
- Flooring: Carpet, Varies, Vinyl
- Basement: Crawl Space,Full
- Has fireplace: No
Interior area
- Total structure area: 1,344
- Total interior livable area: 1,344 sqft
Property
Parking
- Total spaces: 2
- Parking features: Detached, Garage
- Garage spaces: 2
Features
- Exterior features: Blacktop Driveway
Lot
- Size: 4,791 sqft
- Dimensions: 40 x 121
- Features: Corner Lot, Residential Lot
Details
- Parcel number: 2634000921100004045000
- Special conditions: Estate
Construction
Type & style
- Home type: SingleFamily
- Architectural style: Cape Cod,Two Story
- Property subtype: Single Family Residence
Materials
- Aluminum Siding, Steel Siding
- Foundation: Block
Condition
- Resale
- Year built: 1957
Utilities & green energy
- Sewer: Connected
- Water: Connected, Public
- Utilities for property: Sewer Connected, Water Connected
Community & neighborhood
Location
- Region: Rochester
- Subdivision: Culver Manor
Other
Other facts
- Listing terms: Cash,Conventional,FHA,VA Loan
Price history
| Date | Event | Price |
|---|---|---|
| 8/26/2024 | Sold | $175,000+75%$130/sqft |
Source: | ||
| 6/1/2024 | Pending sale | $99,999$74/sqft |
Source: | ||
| 5/21/2024 | Listed for sale | $99,999$74/sqft |
Source: | ||
Public tax history
| Year | Property taxes | Tax assessment |
|---|---|---|
| 2024 | -- | $146,000 |
| 2023 | -- | $146,000 +65.3% |
| 2022 | -- | $88,300 |
Find assessor info on the county website
Neighborhood: 14609
Nearby schools
GreatSchools rating
- 4/10Laurelton Pardee Intermediate SchoolGrades: 3-5Distance: 0.5 mi
- 5/10East Irondequoit Middle SchoolGrades: 6-8Distance: 0.3 mi
- 6/10Eastridge Senior High SchoolGrades: 9-12Distance: 0.8 mi
Schools provided by the listing agent
- District: East Irondequoit
Source: NYSAMLSs. This data may not be complete. We recommend contacting the local school district to confirm school assignments for this home.


