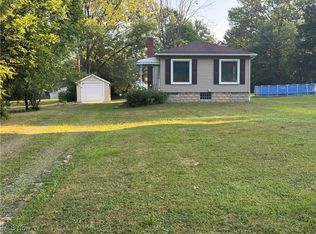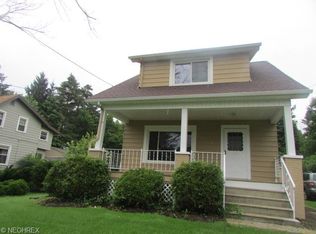Sold for $167,000
$167,000
174 Mathews Rd, Youngstown, OH 44512
4beds
1,455sqft
Single Family Residence
Built in 1955
0.93 Acres Lot
$175,100 Zestimate®
$115/sqft
$1,433 Estimated rent
Home value
$175,100
$152,000 - $201,000
$1,433/mo
Zestimate® history
Loading...
Owner options
Explore your selling options
What's special
This sprawling ranch style home is situated on a large (135x299) lot and sits on Mathews Road between Southern Blvd and South Ave. It features 4 bedrooms and 1.5 baths plus a spacious living room, dining room area and a huge family room. The laundry room area is located off the kitchen hallway and has access to an enclosed area where you will find a stationary tub and hot water tank. This home is a slab but has plenty of storage with attic access, an oversized double garage and a room adjacent to the garage which features an overead single door and is perfect for storing the lawn equipment and outdoor furniture. Four bedrooms, a full bath and a half bath complete the layout. The kitchen includes the refrigerator and stove. The washer and dryer stay. The roof is appox. 10 years old. The windows are newer. Convenient location with easy access to major highways, shopping and restaurants. Home includes a Guard Home Warranty.
Zillow last checked: 8 hours ago
Listing updated: November 19, 2025 at 04:00pm
Listing Provided by:
Kathy Carroll 330-565-5675 kathycarroll@tprsold.com,
Berkshire Hathaway HomeServices Stouffer Realty
Bought with:
Annette M DePalmo, 368580
CENTURY 21 Lakeside Realty
Source: MLS Now,MLS#: 5150875 Originating MLS: Youngstown Columbiana Association of REALTORS
Originating MLS: Youngstown Columbiana Association of REALTORS
Facts & features
Interior
Bedrooms & bathrooms
- Bedrooms: 4
- Bathrooms: 2
- Full bathrooms: 1
- 1/2 bathrooms: 1
- Main level bathrooms: 2
- Main level bedrooms: 4
Bedroom
- Level: First
- Dimensions: 9 x 8
Bedroom
- Level: First
- Dimensions: 13 x 12
Bedroom
- Level: First
- Dimensions: 12 x 12
Bedroom
- Level: First
- Dimensions: 14 x 12
Dining room
- Level: First
- Dimensions: 11 x 8
Family room
- Level: First
- Dimensions: 20 x 15
Kitchen
- Level: First
- Dimensions: 11 x 10
Laundry
- Level: First
- Dimensions: 10 x 5
Living room
- Level: First
- Dimensions: 17 x 14
Heating
- Forced Air, Gas
Cooling
- Central Air
Appliances
- Included: Dryer, Range, Refrigerator, Washer
- Laundry: Laundry Room
Features
- Windows: Double Pane Windows
- Basement: None
- Number of fireplaces: 1
- Fireplace features: Family Room
Interior area
- Total structure area: 1,455
- Total interior livable area: 1,455 sqft
- Finished area above ground: 1,455
- Finished area below ground: 0
Property
Parking
- Total spaces: 2
- Parking features: Attached, Driveway, Garage
- Attached garage spaces: 2
Features
- Levels: One
- Stories: 1
- Patio & porch: Patio
- Fencing: None
Lot
- Size: 0.93 Acres
- Dimensions: 135 x 299
Details
- Parcel number: 290030141.000
Construction
Type & style
- Home type: SingleFamily
- Architectural style: Ranch
- Property subtype: Single Family Residence
Materials
- Wood Siding
- Foundation: Block
- Roof: Asphalt,Fiberglass
Condition
- Year built: 1955
Details
- Warranty included: Yes
Utilities & green energy
- Sewer: Public Sewer
- Water: Public
Community & neighborhood
Location
- Region: Youngstown
Other
Other facts
- Listing terms: Cash,Conventional
Price history
| Date | Event | Price |
|---|---|---|
| 9/19/2025 | Sold | $167,000-4.6%$115/sqft |
Source: | ||
| 9/16/2025 | Pending sale | $175,000$120/sqft |
Source: | ||
| 9/5/2025 | Contingent | $175,000$120/sqft |
Source: | ||
| 8/27/2025 | Listed for sale | $175,000$120/sqft |
Source: | ||
Public tax history
| Year | Property taxes | Tax assessment |
|---|---|---|
| 2024 | $1,643 +1.3% | $31,340 |
| 2023 | $1,621 -12% | $31,340 +14.6% |
| 2022 | $1,842 +48.7% | $27,340 |
Find assessor info on the county website
Neighborhood: 44512
Nearby schools
GreatSchools rating
- 6/10Robinwood Lane Elementary SchoolGrades: K-3Distance: 0.9 mi
- 7/10Boardman Glenwood Middle SchoolGrades: 7-8Distance: 1.9 mi
- 6/10Boardman High SchoolGrades: 9-12Distance: 2.1 mi
Schools provided by the listing agent
- District: Boardman LSD - 5002
Source: MLS Now. This data may not be complete. We recommend contacting the local school district to confirm school assignments for this home.
Get pre-qualified for a loan
At Zillow Home Loans, we can pre-qualify you in as little as 5 minutes with no impact to your credit score.An equal housing lender. NMLS #10287.
Sell for more on Zillow
Get a Zillow Showcase℠ listing at no additional cost and you could sell for .
$175,100
2% more+$3,502
With Zillow Showcase(estimated)$178,602

