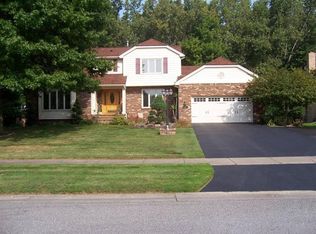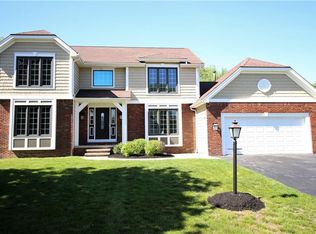Closed
$365,000
174 Old Well Rd, Rochester, NY 14626
3beds
2,176sqft
Single Family Residence
Built in 1983
0.26 Acres Lot
$-- Zestimate®
$168/sqft
$3,122 Estimated rent
Home value
Not available
Estimated sales range
Not available
$3,122/mo
Zestimate® history
Loading...
Owner options
Explore your selling options
What's special
Welcome to 174 Old Well Road! Everything is METICULOUS and UPDATED within the past 5 to 6 years including remodeled kitchen and 1st floor full bath! The eat-in-kitchen has all new soft close cabinets and appliances. Also boasts 2 pantries and first floor laundry! Formal dining room, living room and foyer finish off the 1st floor. Second floor has 3 bedrooms, the primary bedroom has 2 closets, one a walk-in and an ensuite. Partially finished basement includes a second kitchen! HVAC replaced in 2022, whole house water pressure regulator in 2023, whole house humidifier installed 2022, water heater in 2022, vinal siding/insulation 2021. Step through the sliding glass door into your PRIVATE backyard OASIS! Large yard backs to forever wild. Large 2 tiered Trex deck and railing replaced in 2019. Gazebo with electric and ceiling fan had metal roof installed in 2019. Enjoy the above ground pool with newer filter, pump, liner and cover. Backyard also includes a patio. Delayed negotiations until Tuesday, 9/16 at 3:00pm. Allow 24 hours for all offers.
Zillow last checked: 8 hours ago
Listing updated: November 10, 2025 at 02:36pm
Listed by:
Patricia A. McBride 585-230-2036,
Keller Williams Realty Greater Rochester
Bought with:
Douglas J. Logory, 30LO0566848
Howard Hanna
Source: NYSAMLSs,MLS#: R1635106 Originating MLS: Rochester
Originating MLS: Rochester
Facts & features
Interior
Bedrooms & bathrooms
- Bedrooms: 3
- Bathrooms: 4
- Full bathrooms: 4
- Main level bathrooms: 1
Heating
- Gas, Forced Air
Cooling
- Central Air
Appliances
- Included: Dishwasher, Electric Oven, Electric Range, Free-Standing Range, Disposal, Gas Water Heater, Microwave, Oven, Refrigerator, Humidifier
- Laundry: Main Level
Features
- Ceiling Fan(s), Separate/Formal Dining Room, Entrance Foyer, Eat-in Kitchen, Separate/Formal Living Room, Kitchen Island, Quartz Counters, Sliding Glass Door(s), Second Kitchen, Window Treatments, Bath in Primary Bedroom, Programmable Thermostat
- Flooring: Carpet, Ceramic Tile, Hardwood, Laminate, Varies
- Doors: Sliding Doors
- Windows: Drapes, Thermal Windows
- Basement: Full,Partially Finished,Sump Pump
- Number of fireplaces: 1
Interior area
- Total structure area: 2,176
- Total interior livable area: 2,176 sqft
Property
Parking
- Total spaces: 2
- Parking features: Attached, Electricity, Garage, Driveway, Garage Door Opener
- Attached garage spaces: 2
Features
- Levels: Two
- Stories: 2
- Patio & porch: Deck, Patio
- Exterior features: Blacktop Driveway, Deck, Pool, Patio, Private Yard, See Remarks
- Pool features: Above Ground
Lot
- Size: 0.26 Acres
- Dimensions: 73 x 154
- Features: Near Public Transit, Rectangular, Rectangular Lot, Residential Lot
Details
- Additional structures: Gazebo
- Parcel number: 2628000891000002096000
- Special conditions: Standard
Construction
Type & style
- Home type: SingleFamily
- Architectural style: Colonial,Two Story
- Property subtype: Single Family Residence
Materials
- Attic/Crawl Hatchway(s) Insulated, Brick, Vinyl Siding, Copper Plumbing
- Foundation: Block
- Roof: Architectural,Shingle
Condition
- Resale
- Year built: 1983
Utilities & green energy
- Electric: Circuit Breakers
- Sewer: Connected
- Water: Connected, Public
- Utilities for property: Cable Available, Electricity Connected, High Speed Internet Available, Sewer Connected, Water Connected
Green energy
- Energy efficient items: Appliances
Community & neighborhood
Location
- Region: Rochester
- Subdivision: Sannita Estates Sec 07b
Other
Other facts
- Listing terms: Cash,Conventional,FHA,VA Loan
Price history
| Date | Event | Price |
|---|---|---|
| 11/7/2025 | Sold | $365,000+4.3%$168/sqft |
Source: | ||
| 9/17/2025 | Pending sale | $350,000$161/sqft |
Source: | ||
| 9/11/2025 | Listed for sale | $350,000+110.2%$161/sqft |
Source: | ||
| 6/30/1994 | Sold | $166,500$77/sqft |
Source: Public Record Report a problem | ||
Public tax history
| Year | Property taxes | Tax assessment |
|---|---|---|
| 2024 | -- | $195,400 |
| 2023 | -- | $195,400 +5.1% |
| 2022 | -- | $186,000 |
Find assessor info on the county website
Neighborhood: 14626
Nearby schools
GreatSchools rating
- NAHolmes Road Elementary SchoolGrades: K-2Distance: 0.6 mi
- 3/10Olympia High SchoolGrades: 6-12Distance: 2.1 mi
- 5/10Buckman Heights Elementary SchoolGrades: 3-5Distance: 1.9 mi
Schools provided by the listing agent
- District: Greece
Source: NYSAMLSs. This data may not be complete. We recommend contacting the local school district to confirm school assignments for this home.

