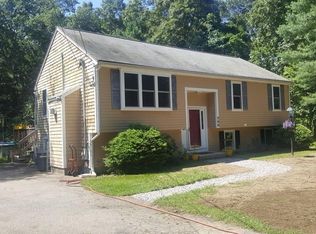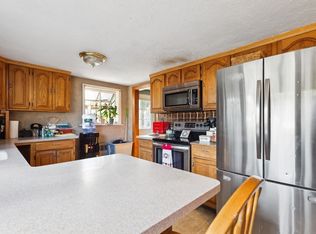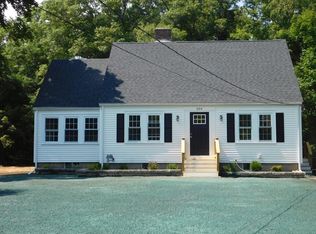Sold for $765,000
$765,000
174 Reed St, Hanson, MA 02341
3beds
2,500sqft
Single Family Residence
Built in 1966
7.94 Acres Lot
$791,000 Zestimate®
$306/sqft
$4,377 Estimated rent
Home value
$791,000
$720,000 - $862,000
$4,377/mo
Zestimate® history
Loading...
Owner options
Explore your selling options
What's special
Engineers conceptional work of proposed plan is complete on extra lot! **Possible 2 additional Accessory Dwelling Units (ADU) ok for long term rental. Relative or non-relative. Family compound, rental units or in laws. Equestrian retreat with 28x36 2-story barn. Private & beautifully situated 7.94 acres of land in an idyllic setting. Located adjacent to Burrage Pond Wildlife Mgmt Area w/trails, birdwatching, fishing, and hunting, First floor separate entrance for your home office, guests or extended family. 3 fireplaces. The MB with its vaulted ceilings, custom dressing room & book nook has access to the sunroom. Yoga studio. Bath with jacuzzi tub. A private oasis. MB overlooks the heated 18 x 36' gunite pool & hot tub/spa. Enjoy the view of the pool from your sunroom or sit on the front porch and watch the birds. Serenity and tranquility abound. Barn w/2 horse stalls have full 2nd floor or use as a garage w/workshop & storage. 3 minutes to Hanson MBTA
Zillow last checked: 8 hours ago
Listing updated: June 14, 2025 at 07:01am
Listed by:
Dorothy McDonald 781-775-8561,
William Raveis R.E. & Home Services 781-934-2104
Bought with:
Tammy Motsick DeWolfe
Gibson Sotheby's International Realty
Source: MLS PIN,MLS#: 73313897
Facts & features
Interior
Bedrooms & bathrooms
- Bedrooms: 3
- Bathrooms: 3
- Full bathrooms: 2
- 1/2 bathrooms: 1
Primary bedroom
- Features: Skylight, Cathedral Ceiling(s), Ceiling Fan(s), Beamed Ceilings, Walk-In Closet(s), Flooring - Hardwood, Window(s) - Bay/Bow/Box, Dressing Room
- Level: Third
- Area: 336
- Dimensions: 14 x 24
Bedroom 2
- Features: Closet, Flooring - Hardwood
- Level: Third
- Area: 165
- Dimensions: 11 x 15
Bedroom 3
- Features: Closet, Flooring - Hardwood
- Level: Third
- Area: 132
- Dimensions: 11 x 12
Bathroom 1
- Features: Bathroom - Full, Flooring - Stone/Ceramic Tile
- Level: Third
- Area: 48
- Dimensions: 6 x 8
Bathroom 2
- Features: Bathroom - Full, Flooring - Stone/Ceramic Tile, Jacuzzi / Whirlpool Soaking Tub
- Level: Third
- Area: 112
- Dimensions: 8 x 14
Bathroom 3
- Features: Bathroom - Half, Flooring - Stone/Ceramic Tile
- Level: First
- Area: 24
- Dimensions: 4 x 6
Dining room
- Features: Beamed Ceilings, Flooring - Hardwood, Window(s) - Picture, Deck - Exterior
- Level: Second
- Area: 209
- Dimensions: 11 x 19
Kitchen
- Features: Flooring - Stone/Ceramic Tile, Pantry, Countertops - Stone/Granite/Solid, Cabinets - Upgraded
- Level: Second
- Area: 180
- Dimensions: 12 x 15
Living room
- Features: Wood / Coal / Pellet Stove, Beamed Ceilings, Flooring - Hardwood
- Level: First
- Area: 396
- Dimensions: 12 x 33
Office
- Features: Bathroom - Half, Closet, Flooring - Stone/Ceramic Tile, French Doors, Recessed Lighting, Slider
- Level: Second
- Area: 160
- Dimensions: 10 x 16
Heating
- Forced Air, Natural Gas, Fireplace(s)
Cooling
- Central Air
Appliances
- Included: Gas Water Heater, Range, Dishwasher, Microwave, Refrigerator, Washer, Dryer
- Laundry: Electric Dryer Hookup, In Basement
Features
- Closet, Recessed Lighting, Bathroom - Half, Slider, Bonus Room, Sun Room, Home Office-Separate Entry, Sitting Room
- Flooring: Wood, Tile, Carpet, Flooring - Wall to Wall Carpet, Flooring - Stone/Ceramic Tile
- Doors: French Doors, Insulated Doors
- Windows: Insulated Windows
- Basement: Partially Finished,Concrete
- Number of fireplaces: 3
- Fireplace features: Dining Room
Interior area
- Total structure area: 2,500
- Total interior livable area: 2,500 sqft
- Finished area above ground: 2,500
Property
Parking
- Total spaces: 12
- Parking features: Detached, Storage, Workshop in Garage, Garage Faces Side, Barn, Paved Drive, Off Street, Driveway, Paved
- Garage spaces: 2
- Uncovered spaces: 10
Features
- Levels: Multi/Split
- Patio & porch: Porch, Porch - Enclosed, Patio
- Exterior features: Porch, Porch - Enclosed, Patio, Pool - Inground Heated, Rain Gutters, Hot Tub/Spa, Storage, Barn/Stable, Fruit Trees
- Has private pool: Yes
- Pool features: Pool - Inground Heated
- Has spa: Yes
- Spa features: Private
Lot
- Size: 7.94 Acres
- Features: Wooded, Level
Details
- Additional structures: Barn/Stable
- Parcel number: 1024553
- Zoning: res, 100
Construction
Type & style
- Home type: SingleFamily
- Architectural style: Contemporary
- Property subtype: Single Family Residence
Materials
- Frame
- Foundation: Concrete Perimeter
- Roof: Shingle
Condition
- Year built: 1966
Utilities & green energy
- Electric: 200+ Amp Service
- Sewer: Inspection Required for Sale
- Water: Public
- Utilities for property: for Gas Range
Community & neighborhood
Community
- Community features: Public Transportation, Shopping, Walk/Jog Trails, Bike Path, Conservation Area, House of Worship, Public School, T-Station
Location
- Region: Hanson
Other
Other facts
- Listing terms: Contract
- Road surface type: Paved
Price history
| Date | Event | Price |
|---|---|---|
| 6/13/2025 | Sold | $765,000-3.7%$306/sqft |
Source: MLS PIN #73313897 Report a problem | ||
| 4/30/2025 | Pending sale | $794,000$318/sqft |
Source: | ||
| 4/16/2025 | Listed for sale | $794,000$318/sqft |
Source: MLS PIN #73313897 Report a problem | ||
| 4/7/2025 | Pending sale | $794,000$318/sqft |
Source: | ||
| 4/7/2025 | Contingent | $794,000$318/sqft |
Source: MLS PIN #73313897 Report a problem | ||
Public tax history
| Year | Property taxes | Tax assessment |
|---|---|---|
| 2025 | $8,245 +3% | $616,200 +3% |
| 2024 | $8,008 +2.5% | $598,500 +8.7% |
| 2023 | $7,810 +15.7% | $550,800 +23.2% |
Find assessor info on the county website
Neighborhood: 02341
Nearby schools
GreatSchools rating
- 8/10Indian Head Elementary SchoolGrades: K-4Distance: 1.9 mi
- 5/10Hanson Middle SchoolGrades: 5-8Distance: 2.9 mi
- 7/10Whitman Hanson Regional High SchoolGrades: 9-12Distance: 3.3 mi
Get a cash offer in 3 minutes
Find out how much your home could sell for in as little as 3 minutes with a no-obligation cash offer.
Estimated market value$791,000
Get a cash offer in 3 minutes
Find out how much your home could sell for in as little as 3 minutes with a no-obligation cash offer.
Estimated market value
$791,000


