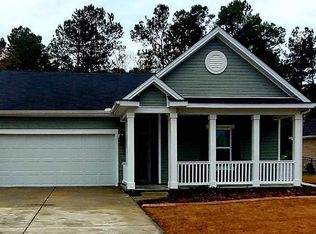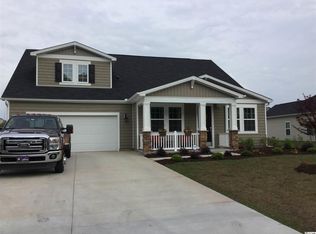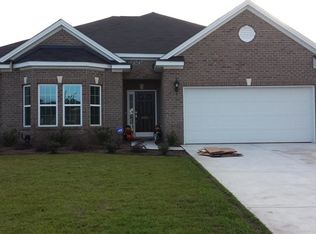You don't want to miss this well maintained Indigo Floorplan in Ridge Point! Single level home with 3 bedrooms and 2 full bathrooms. As you walk up to the front door you will see the upgraded landscaping around the house: Decorative curbing around the flower beds, Palmetto tree in the front yard, along with shrubs and flowers around the front and sides. You will also notice this house has a spacious front porch, gutters, and irrigation system to maintain the best yard possible! The front door is a decorative beveled glass that opens up to the foyer. This house is a split floorplan with the two spare rooms to your right as you enter the front door, and the private master bedroom is in the back left side of the home. The foyer, living room, and formal dining room have laminate flooring, crown molding, and baseboards throughout. The kitchen consist of a breakfast nook, breakfast bar, 36" staggered cabinets, as well as tiled backsplash, granite countertops and granite switch plates around the sockets. Opening up from the kitchen, this spacious living room has a natural gas fireplace with marble edging, large glass sliding door leading to the back patio, and ceiling fan. Master bedroom has a walk in closet, ceiling fan, and is connected to its own private bathroom (Includes: His/Her Sink and separate Tub and shower). This is a all around great house with a lot of extras, including a laundry room with extra cabinets for storage and a two car garage. Come take a look before it's too late!
This property is off market, which means it's not currently listed for sale or rent on Zillow. This may be different from what's available on other websites or public sources.


