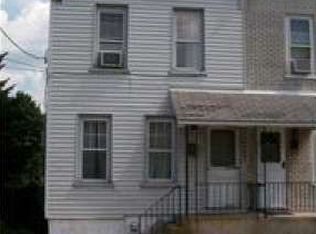Sold for $160,000
$160,000
174 Ridge St, Emmaus, PA 18049
2beds
960sqft
Townhouse, Single Family Residence
Built in 1900
2,657.16 Square Feet Lot
$224,300 Zestimate®
$167/sqft
$1,682 Estimated rent
Home value
$224,300
$204,000 - $244,000
$1,682/mo
Zestimate® history
Loading...
Owner options
Explore your selling options
What's special
This half twin home, located in the borough of Emmaus, offers a unique opportunity with its commercial zoning, allowing for possible additional uses but check with the Borough of Emmaus to confirm. Featuring two bedrooms and a full bathroom, the property includes a spacious eat-in kitchen and natural gas baseboard heat. A full walkout basement provides additional space and potential. While the home is in need of some TLC, it is situated within the highly regarded East Penn School District, making it an appealing option for both residential and business possibilities. Schedule your private showing today!
Zillow last checked: 8 hours ago
Listing updated: June 23, 2025 at 08:02pm
Listed by:
Timothy P. Kazmierski 610-597-0258,
RE/MAX Real Estate,
Darlene R. Kazmierski 610-597-0259,
RE/MAX Real Estate
Bought with:
Timothy P. Kazmierski, RS182583L
RE/MAX Real Estate
Source: GLVR,MLS#: 751577 Originating MLS: Lehigh Valley MLS
Originating MLS: Lehigh Valley MLS
Facts & features
Interior
Bedrooms & bathrooms
- Bedrooms: 2
- Bathrooms: 1
- Full bathrooms: 1
Bedroom
- Description: Rear Bedroom
- Level: Second
- Dimensions: 11.70 x 14.11
Bedroom
- Description: Front Bedroom
- Level: Second
- Dimensions: 9.00 x 13.20
Family room
- Level: First
- Dimensions: 14.90 x 16.20
Other
- Level: Second
- Dimensions: 5.50 x 11.30
Kitchen
- Description: Eat-In
- Level: First
- Dimensions: 11.60 x 14.11
Heating
- Baseboard, Gas, Radiator(s)
Cooling
- None
Appliances
- Included: Electric Oven, Electric Water Heater
- Laundry: Washer Hookup, Dryer Hookup, Lower Level
Features
- Eat-in Kitchen, Family Room Main Level
- Flooring: Carpet, Linoleum
- Windows: Screens, Storm Window(s)
- Basement: Exterior Entry,Full,Concrete,Walk-Out Access
Interior area
- Total interior livable area: 960 sqft
- Finished area above ground: 960
- Finished area below ground: 0
Property
Parking
- Parking features: On Street
- Has uncovered spaces: Yes
Features
- Stories: 2
- Patio & porch: Covered, Patio, Porch
- Exterior features: Fence, Porch, Patio
- Fencing: Yard Fenced
- Has view: Yes
- View description: City Lights
Lot
- Size: 2,657 sqft
- Dimensions: 20.5 x 126
- Features: Flat, Not In Subdivision
Details
- Parcel number: 549467626183 001
- Zoning: B-C-Central Commercial
- Special conditions: Estate
Construction
Type & style
- Home type: SingleFamily
- Architectural style: Colonial
- Property subtype: Townhouse, Single Family Residence
- Attached to another structure: Yes
Materials
- Aluminum Siding, Brick Veneer, Stone, Wood Siding
- Foundation: Basement
- Roof: Rubber
Condition
- Unknown
- Year built: 1900
Utilities & green energy
- Electric: 100 Amp Service, Circuit Breakers
- Sewer: Public Sewer
- Water: Public
- Utilities for property: Cable Available
Community & neighborhood
Community
- Community features: Curbs, Sidewalks
Location
- Region: Emmaus
- Subdivision: Not in Development
Other
Other facts
- Listing terms: Cash,Conventional
- Ownership type: Fee Simple
Price history
| Date | Event | Price |
|---|---|---|
| 6/25/2025 | Listing removed | $1,995$2/sqft |
Source: Zillow Rentals Report a problem | ||
| 6/20/2025 | Listed for rent | $1,995$2/sqft |
Source: Zillow Rentals Report a problem | ||
| 2/21/2025 | Sold | $160,000$167/sqft |
Source: | ||
Public tax history
| Year | Property taxes | Tax assessment |
|---|---|---|
| 2025 | $2,586 +11.8% | $71,700 |
| 2024 | $2,313 +2% | $71,700 |
| 2023 | $2,268 +1.5% | $71,700 |
Find assessor info on the county website
Neighborhood: 18049
Nearby schools
GreatSchools rating
- 7/10Lincoln El SchoolGrades: K-5Distance: 0.3 mi
- 7/10Lower Macungie Middle SchoolGrades: 6-8Distance: 4.4 mi
- 7/10Emmaus High SchoolGrades: 9-12Distance: 0.9 mi
Schools provided by the listing agent
- District: East Penn
Source: GLVR. This data may not be complete. We recommend contacting the local school district to confirm school assignments for this home.
Get a cash offer in 3 minutes
Find out how much your home could sell for in as little as 3 minutes with a no-obligation cash offer.
Estimated market value$224,300
Get a cash offer in 3 minutes
Find out how much your home could sell for in as little as 3 minutes with a no-obligation cash offer.
Estimated market value
$224,300
