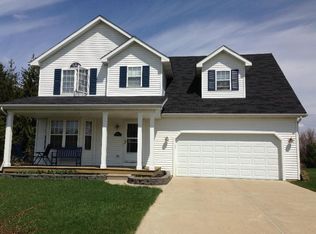Sold
$374,900
174 Ridgeview Ct, Grass Lake, MI 49240
3beds
2,440sqft
Single Family Residence
Built in 2003
0.67 Acres Lot
$395,900 Zestimate®
$154/sqft
$2,541 Estimated rent
Home value
$395,900
$340,000 - $459,000
$2,541/mo
Zestimate® history
Loading...
Owner options
Explore your selling options
What's special
Lovely 3BR/2.5BA Ranch Home tucked away in the back at Ridgeview Estates. Situated on a beautiful lot that overlooks expansive park like back drop! Completely updated throughout since 2020. A 3 Car Garage (sellers finished 3rd bay). Enter in to home from stamped concrete patio that leads to open porch. The main level offers everything you need. New Wood LVP flooring. Updated kitchen w/quartz counters, 2 pantry's, above cabinet lighting w/remote control. Kitchen opens to living room w/gas fireplace w/walk-out to 3 season room (perfect to watch the sunsets!), deck & patio. Main floor laundry, Primary Bedroom has private bath. Both bathrooms have been updated. Full finished basement w/daylight windows, family room w/wet bar, utility room, storage room & 2 walk-in closets and a half bath
Zillow last checked: 8 hours ago
Listing updated: October 30, 2024 at 06:44am
Listed by:
HEATHER HERNDON 517-812-1641,
HOWARD HANNA REAL ESTATE SERVI
Bought with:
Bruce Maxson, 6506044620
The Charles Reinhart Company
Source: MichRIC,MLS#: 24023660
Facts & features
Interior
Bedrooms & bathrooms
- Bedrooms: 3
- Bathrooms: 3
- Full bathrooms: 2
- 1/2 bathrooms: 1
- Main level bedrooms: 3
Primary bedroom
- Level: Main
- Area: 196
- Dimensions: 14.00 x 14.00
Bedroom 2
- Level: Main
- Area: 168
- Dimensions: 14.00 x 12.00
Bedroom 3
- Level: Main
- Area: 110
- Dimensions: 11.00 x 10.00
Dining area
- Level: Main
- Area: 88
- Dimensions: 11.00 x 8.00
Family room
- Level: Basement
- Area: 357
- Dimensions: 21.00 x 17.00
Kitchen
- Level: Main
- Area: 168
- Dimensions: 14.00 x 12.00
Laundry
- Level: Main
- Area: 24
- Dimensions: 6.00 x 4.00
Living room
- Level: Main
- Area: 252
- Dimensions: 18.00 x 14.00
Other
- Description: Foyer
- Level: Main
- Area: 35
- Dimensions: 7.00 x 5.00
Other
- Description: 3 Season Room
- Level: Main
- Area: 156
- Dimensions: 13.00 x 12.00
Recreation
- Level: Basement
- Area: 240
- Dimensions: 24.00 x 10.00
Heating
- Forced Air
Cooling
- Central Air
Appliances
- Included: Humidifier, Bar Fridge, Disposal, Microwave, Range, Refrigerator, Water Softener Owned
- Laundry: Gas Dryer Hookup, In Kitchen, Laundry Closet, Main Level
Features
- Ceiling Fan(s), Wet Bar, Eat-in Kitchen, Pantry
- Flooring: Carpet, Vinyl
- Windows: Window Treatments
- Basement: Daylight,Full
- Number of fireplaces: 1
- Fireplace features: Gas Log, Living Room
Interior area
- Total structure area: 1,364
- Total interior livable area: 2,440 sqft
- Finished area below ground: 1,076
Property
Parking
- Total spaces: 3
- Parking features: Attached, Garage Door Opener
- Garage spaces: 3
Features
- Stories: 1
Lot
- Size: 0.67 Acres
- Dimensions: 113 x 260
- Features: Sidewalk
Details
- Additional structures: Shed(s)
- Parcel number: 000103342702800
- Zoning description: RES
Construction
Type & style
- Home type: SingleFamily
- Architectural style: Ranch
- Property subtype: Single Family Residence
Materials
- Brick, Vinyl Siding
- Roof: Shingle
Condition
- New construction: No
- Year built: 2003
Utilities & green energy
- Sewer: Public Sewer
- Water: Public
- Utilities for property: Natural Gas Connected, Cable Connected
Community & neighborhood
Location
- Region: Grass Lake
HOA & financial
HOA
- Has HOA: Yes
- HOA fee: $75 annually
- Services included: Other
Other
Other facts
- Listing terms: Cash,FHA,VA Loan,Conventional
- Road surface type: Paved
Price history
| Date | Event | Price |
|---|---|---|
| 7/19/2024 | Sold | $374,900$154/sqft |
Source: | ||
| 7/8/2024 | Pending sale | $374,900$154/sqft |
Source: | ||
| 6/22/2024 | Contingent | $374,900$154/sqft |
Source: | ||
| 6/9/2024 | Price change | $374,900-1.3%$154/sqft |
Source: | ||
| 6/1/2024 | Price change | $379,900-2.6%$156/sqft |
Source: | ||
Public tax history
| Year | Property taxes | Tax assessment |
|---|---|---|
| 2025 | -- | $177,900 +9.6% |
| 2024 | -- | $162,300 +24.6% |
| 2021 | $3,288 +5.1% | $130,300 +3.2% |
Find assessor info on the county website
Neighborhood: 49240
Nearby schools
GreatSchools rating
- 6/10George Long Elementary SchoolGrades: K-5Distance: 0.7 mi
- 7/10Grass Lake Middle SchoolGrades: 6-8Distance: 0.5 mi
- 6/10Grass Lake High SchoolGrades: 9-12Distance: 1 mi
Get pre-qualified for a loan
At Zillow Home Loans, we can pre-qualify you in as little as 5 minutes with no impact to your credit score.An equal housing lender. NMLS #10287.
