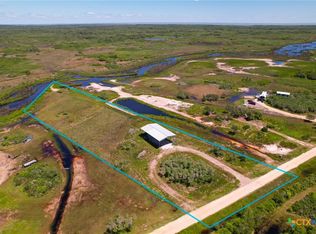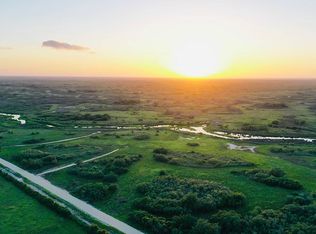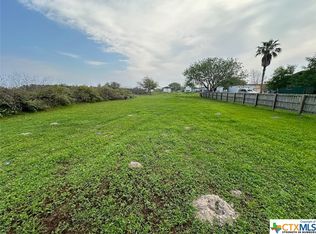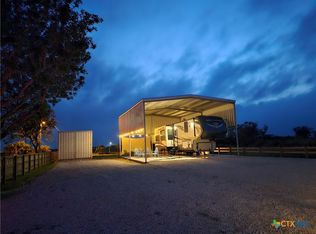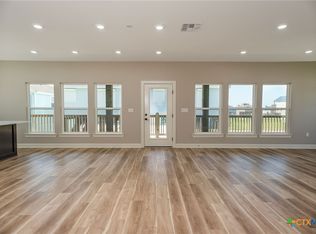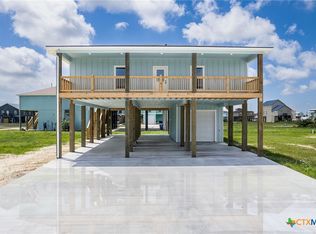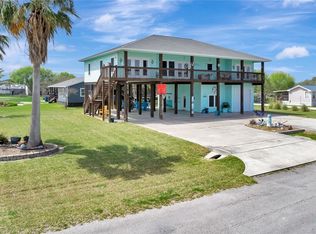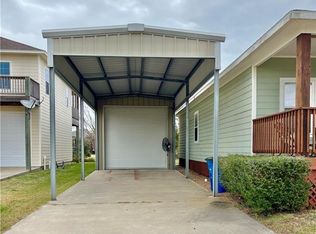UPDATED PRICE ON WATER! 2 ACRES with 4 Bedroom, 3 Bath and INTERIOR LIFT! Plus, relaxing views of Powderhorn State Park and Live Oak Bayou, which runs from Matagorda Bay to the ICW. Enjoy Views of Powderhorn Ranch, assorted birds, deer and even Live Oak Bayou, from kitchen sink, front porch, and from the waterfront Gazebo. Throw a lure from your lawn chair! Lift in attached garage, up to main house, makes life easy! Quonset Hut Style Barn/Carport (1,400 sf) stores 3 Boats: offshore, bay and flounder. Two-Stall, attached garage creates more space for shop / vehicle storage with “buddy room bed/bath” and Utility room. Covered porch, at the top of exterior staircase, leads into main house where vaulted ceiling and open spaces greet you! This great room includes living, kitchen w/breakfast bar and gas cook top, built-in pantry, 2 dining areas, and even a separate office space. Elaborate kitchen includes Granite counter tops, built in oven/microwave, center island and tons of cabinet space. 3 bedrooms and 2 baths upstairs have walk-in showers. Buddy room, downstairs has bath/shower combo. Front porch upstairs has awesome view of Powderhorn Ranch and Live Oak Bayou. Fire pit area set up for cooler nights, in POC. 2 garage doors in attached garage have room for boats and golf carts and even room for a shop area! Separate Quonset Hut holds offshore, bay and flounder boat and has an extra storage area (400 sf) attached. 2 acres means plenty of room to spread out and allows for loads of parking space for your family and friends, and their trucks, boats, and trailers. Relax in the open spaces and enjoy the view of the Powderhorn State Park and all its wildlife, on Live Oak Bayou!
Active
Price cut: $24K (1/9)
$625,000
174 Riley Ln, Pt O Connor, TX 77982
4beds
2,300sqft
Est.:
Single Family Residence
Built in 2020
2 Acres Lot
$-- Zestimate®
$272/sqft
$-- HOA
What's special
Waterfront gazeboSeparate office spaceGranite counter topsViews of powderhorn ranchFire pit areaDining areasVaulted ceiling
- 284 days |
- 323 |
- 2 |
Zillow last checked: 8 hours ago
Listing updated: January 30, 2026 at 08:35pm
Listed by:
Brenda G Carter 361-983-4371,
Russell Cain Real Estate, Port O'Connor
Source: Central Texas MLS,MLS#: 579772 Originating MLS: Victoria Area Association of REALTORS
Originating MLS: Victoria Area Association of REALTORS
Tour with a local agent
Facts & features
Interior
Bedrooms & bathrooms
- Bedrooms: 4
- Bathrooms: 3
- Full bathrooms: 3
Primary bedroom
- Level: Upper
Bedroom 2
- Level: Upper
Bedroom 3
- Level: Upper
Bedroom 4
- Level: Lower
Primary bathroom
- Level: Upper
Bathroom
- Level: Upper
Bathroom
- Level: Lower
Dining room
- Level: Upper
Kitchen
- Level: Upper
Laundry
- Level: Lower
Living room
- Level: Upper
Workshop
- Level: Lower
Heating
- Central, Propane
Cooling
- Central Air, Electric, 1 Unit, Wall/Window Unit(s)
Appliances
- Included: Dryer, Dishwasher, Gas Cooktop, Disposal, Oven, Propane Water Heater, Refrigerator, Range Hood, Tankless Water Heater, Water Heater, Washer, Some Gas Appliances, Built-In Oven, Cooktop, Microwave
- Laundry: Washer Hookup, Electric Dryer Hookup, Inside, Laundry in Utility Room, In Garage, Lower Level, Laundry Room, Laundry Tub, Sink
Features
- Beamed Ceilings, Built-in Features, Ceiling Fan(s), Carbon Monoxide Detector, Cathedral Ceiling(s), Dining Area, Separate/Formal Dining Room, Dumbwaiter, High Ceilings, MultipleDining Areas, Open Floorplan, Partially Furnished, Recessed Lighting, Storage, Shower Only, Separate Shower, Tub Shower, Upper Level Primary, Vanity, Vaulted Ceiling(s), Window Treatments
- Flooring: Laminate, Tile
- Windows: Double Pane Windows, Window Treatments
- Attic: None
- Has fireplace: No
- Fireplace features: None
Interior area
- Total interior livable area: 2,300 sqft
Video & virtual tour
Property
Parking
- Total spaces: 3
- Parking features: Carport, Door-Multi, Detached Carport, Detached, Garage Faces Front, Garage, Garage Door Opener, No Garage, Other, Oversized, RV Garage, Garage Faces Side, See Remarks
- Garage spaces: 2
- Carport spaces: 1
- Covered spaces: 3
Accessibility
- Accessibility features: None
Features
- Levels: Two
- Stories: 2
- Patio & porch: Covered, Patio, Porch
- Exterior features: Boat Lift, Covered Patio, Fire Pit, Porch, Storage, Propane Tank - Owned
- Pool features: None
- Spa features: None
- Fencing: None
- Has view: Yes
- View description: Panoramic, Rural, Water
- Has water view: Yes
- Water view: Water
- Waterfront features: Water Access, Other
- Body of water: Countryside View,Panoramic,Water Access,Water View
Lot
- Size: 2 Acres
- Dimensions: 2 Acres
Details
- Additional structures: Gazebo, Outbuilding, Storage, Workshop
- Parcel number: 92219
- Zoning description: Barn, RV
Construction
Type & style
- Home type: SingleFamily
- Architectural style: Barndominium
- Property subtype: Single Family Residence
Materials
- Metal Frame, Wood Siding
- Foundation: Slab
- Roof: Metal
Condition
- Resale
- Year built: 2020
Utilities & green energy
- Sewer: Public Sewer, Septic Needed, Septic Tank
- Water: Not Connected (at lot), Multiple Meters, Public
- Utilities for property: Electricity Available, High Speed Internet Available, Propane, Separate Meters, Underground Utilities, Water Available
Community & HOA
Community
- Features: Boat Facilities
- Security: Smoke Detector(s)
- Subdivision: Live Oak Bayou Acres
HOA
- Has HOA: No
Location
- Region: Pt O Connor
Financial & listing details
- Price per square foot: $272/sqft
- Date on market: 5/13/2025
- Cumulative days on market: 284 days
- Listing agreement: Exclusive Right To Sell
- Listing terms: Cash,Conventional
- Electric utility on property: Yes
- Road surface type: Caliche, Gravel
Estimated market value
Not available
Estimated sales range
Not available
Not available
Price history
Price history
| Date | Event | Price |
|---|---|---|
| 1/9/2026 | Price change | $625,000-3.7%$272/sqft |
Source: | ||
| 11/11/2025 | Price change | $649,000-15.7%$282/sqft |
Source: | ||
| 10/24/2025 | Price change | $770,000-3.1%$335/sqft |
Source: | ||
| 10/6/2025 | Price change | $795,000-0.3%$346/sqft |
Source: | ||
| 6/14/2025 | Price change | $797,000-6.1%$347/sqft |
Source: | ||
| 5/15/2025 | Listed for sale | $849,000$369/sqft |
Source: | ||
Public tax history
Public tax history
Tax history is unavailable.BuyAbility℠ payment
Est. payment
$3,680/mo
Principal & interest
$2951
Property taxes
$729
Climate risks
Neighborhood: 77982
Nearby schools
GreatSchools rating
- 8/10Port O Connor Elementary SchoolGrades: PK-6Distance: 2.4 mi
- 3/10Travis Middle SchoolGrades: 6-8Distance: 16.7 mi
- 5/10Calhoun High SchoolGrades: 9-12Distance: 17.2 mi
Schools provided by the listing agent
- District: Calhoun County ISD
Source: Central Texas MLS. This data may not be complete. We recommend contacting the local school district to confirm school assignments for this home.
