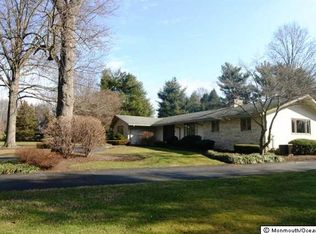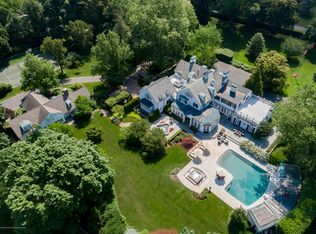One of Rumson's most eminently tasteful and inviting homes, 174 Rumson Road is located on over 4+ acres of magnificent grounds. This classic estate is buffered from view by mature specimen trees and plantings that are part of a masterfully designed landscape incorporating a serpentine driveway and large blue stone courtyard in front of the home. Characteristic of the great estates of our time, you will appreciate the grandeur and classic features. Encompassing approx. 7,500 sq ft of living space, the substantial rooms highlight detailed amenities. Formal living room and dining rooms are both adorned with fireplaces, library with bookshelves, bright and light solarium, basket weave ceramic floored breakfast room and tiled floor sunroom.
This property is off market, which means it's not currently listed for sale or rent on Zillow. This may be different from what's available on other websites or public sources.

