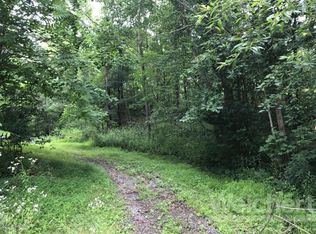Sold for $200,000 on 10/03/25
Street View
$200,000
174 Sawmill Rd, Cogan Station, PA 17728
4beds
1,914sqft
Residential
Built in 1943
0.7 Acres Lot
$201,500 Zestimate®
$104/sqft
$1,608 Estimated rent
Home value
$201,500
Estimated sales range
Not available
$1,608/mo
Zestimate® history
Loading...
Owner options
Explore your selling options
What's special
Entered for comp purposes.
Zillow last checked: 8 hours ago
Listing updated: December 22, 2025 at 08:31am
Listed by:
Non Member,
Non-Member
Bought with:
Judith Fry, RS326442
Howard Hanna Professionals-Wellsboro
Source: Northern Mountains of Pennsylvania MLS,MLS#: 31723688
Facts & features
Interior
Bedrooms & bathrooms
- Bedrooms: 4
- Bathrooms: 2
- Full bathrooms: 1
- 1/2 bathrooms: 1
Heating
- Baseboard, Electric
Cooling
- None
Appliances
- Included: Electric Water Heater
Features
- Basement: Crawl Space,Dirt Floor,Partial,Unfinished
Interior area
- Total structure area: 1,914
- Total interior livable area: 1,914 sqft
Property
Parking
- Total spaces: 2
- Parking features: 2 Car Garage, Detached
- Garage spaces: 2
- Has uncovered spaces: Yes
Features
- Levels: Two
- Stories: 2
Lot
- Size: 0.70 Acres
- Features: Out of Town, Wooded
Details
- Parcel number: 150030010500000
Construction
Type & style
- Home type: SingleFamily
- Property subtype: Residential
Materials
- Vinyl Siding
- Foundation: Block
- Roof: Shingle
Condition
- Year built: 1943
Utilities & green energy
- Sewer: In Ground, Septic Tank
- Water: Well
Community & neighborhood
Location
- Region: Cogan Station
Price history
| Date | Event | Price |
|---|---|---|
| 10/3/2025 | Sold | $200,000-4.8%$104/sqft |
Source: | ||
| 8/8/2025 | Contingent | $210,000$110/sqft |
Source: West Branch Valley AOR #WB-101754 Report a problem | ||
| 7/17/2025 | Price change | $210,000-4.5%$110/sqft |
Source: West Branch Valley AOR #WB-101754 Report a problem | ||
| 7/8/2025 | Price change | $220,000-2.2%$115/sqft |
Source: West Branch Valley AOR #WB-101754 Report a problem | ||
| 6/16/2025 | Listed for sale | $225,000+86.8%$118/sqft |
Source: West Branch Valley AOR #WB-101754 Report a problem | ||
Public tax history
| Year | Property taxes | Tax assessment |
|---|---|---|
| 2025 | $1,566 | $61,980 |
| 2024 | $1,566 +1% | $61,980 |
| 2023 | $1,551 | $61,980 |
Find assessor info on the county website
Neighborhood: 17728
Nearby schools
GreatSchools rating
- 7/10Hepburn-Lycoming El SchoolGrades: K-3Distance: 1.8 mi
- 6/10WILLIAMSPORT AREA MSGrades: 7-8Distance: 5.7 mi
- 5/10Williamsport Area Senior High SchoolGrades: 9-12Distance: 5.4 mi
Schools provided by the listing agent
- District: Williamsport
Source: Northern Mountains of Pennsylvania MLS. This data may not be complete. We recommend contacting the local school district to confirm school assignments for this home.

Get pre-qualified for a loan
At Zillow Home Loans, we can pre-qualify you in as little as 5 minutes with no impact to your credit score.An equal housing lender. NMLS #10287.
