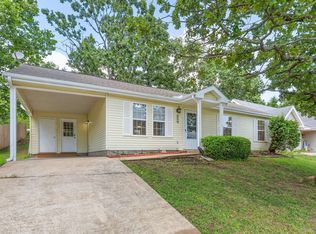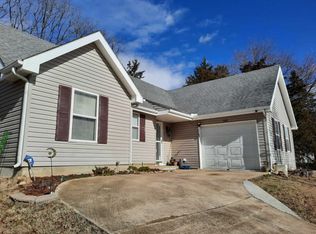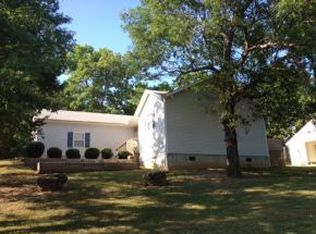Wonderful neighborhood. Open concept home with spacious living/dining room combination joining the kitchen. Second bedroom is oversized - was two bedrooms made into one. Nice guest bath. Large master with walk-in closet and en-suite bath. Roof is only 2 years old. New carpet and recently updated high efficiency air system provide for a low maintenance home for years to come. New dishwasher and upscale black fixtures add polish to kitchen. Utility room just off kitchen. Store your extras in the 8 x 10 storage unit in back yard or the extra storage room off carport. Double decks just off dining room. High school students can choose between Hollister, Forsyth or Branson schools. Parent move to this area for the low student-teacher ratios offered in Kirbyville elementary.
This property is off market, which means it's not currently listed for sale or rent on Zillow. This may be different from what's available on other websites or public sources.



