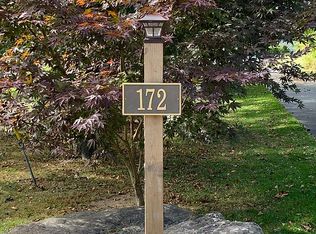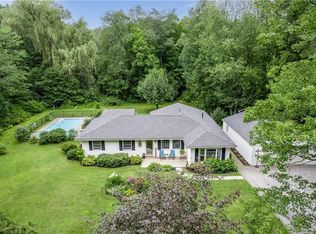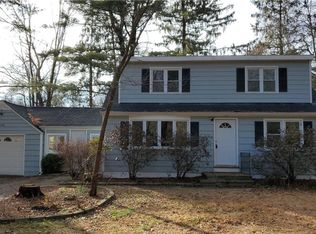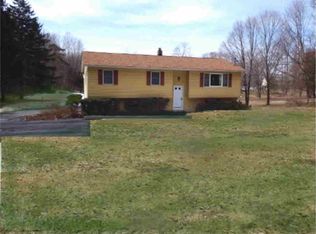What a find!! Pristine home nestled on a private 3.21 manicured lot - welcome to Nirvana. Nothing to do but move in, this lovely home boasts 3 bedrooms, 2 full baths, updated kitchen, spacious Living room and Dining room with french doors that lead to a sunlit heated sunroom with vaulted ceilings and 3 SG doors to deck that overlooks the rolling park-like backyard. Downstairs hosts a cozy family room with built in bar and pellet stove, den/office with electric heat on its own zone and private entrance, laundry room and very spacious 2 car garage. This house has been lovingly maintained and has many, many updates including driveway sealed 2019, all new outlets and switches throughout, new well pump 2013/14, upgraded 200 Amp service, sizeable storage shed, private hot tub on concrete slab, new front door, underground invisible dog fence, new line to oil tank from boiler, 2017 new line to septic distribution box and new box, boiler installed in 2007, newly purchased water softener 2019, hot water heater 2013, vinyl siding 2008. WOW, all this and close to major highways, schools and the new I Park.
This property is off market, which means it's not currently listed for sale or rent on Zillow. This may be different from what's available on other websites or public sources.



