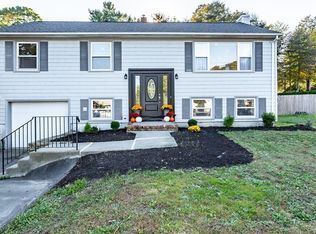Sold for $450,000
$450,000
174 Slocum Rd, Dartmouth, MA 02747
3beds
1,843sqft
Single Family Residence
Built in 1930
0.41 Acres Lot
$469,900 Zestimate®
$244/sqft
$2,617 Estimated rent
Home value
$469,900
$428,000 - $517,000
$2,617/mo
Zestimate® history
Loading...
Owner options
Explore your selling options
What's special
Welcome to this three bed one bath single-family home conveniently located in Dartmouth. This home features a two-car detached garage as well as a paved driveway with parking for up to four cars. Also including a very spacious backyard with garden space, a firepit area, a patio/grilling area, and storage shed. Upon entering the home, you will find a mudroom area that enters into the living room. Both the living and dining room include many windows for plenty of natural lighting. Full kitchen and bath are also included on the main level. The second mudroom off of the dining room has access to the driveway, walkup attic, rear exit, and finished basement. The basement includes a full kitchen, family room and built-in shelving. This home is conveniently located on Slocum Rd with a nearby zoo and school. Open House 09/14 & 09/15 11:00 to 12:30.
Zillow last checked: 8 hours ago
Listing updated: October 29, 2024 at 11:17am
Listed by:
Cheryl Perry 508-965-0103,
Lamacchia Realty, Inc. 508-677-3629
Bought with:
Stephen Ferreira
Lamacchia Realty, Inc.
Source: MLS PIN,MLS#: 73288474
Facts & features
Interior
Bedrooms & bathrooms
- Bedrooms: 3
- Bathrooms: 1
- Full bathrooms: 1
Primary bedroom
- Features: Ceiling Fan(s), Closet, Flooring - Hardwood, Cable Hookup
- Level: Second
- Area: 144
- Dimensions: 12 x 12
Bedroom 2
- Features: Ceiling Fan(s), Closet, Flooring - Hardwood, Cable Hookup
- Level: Second
- Area: 120
- Dimensions: 10 x 12
Bedroom 3
- Features: Ceiling Fan(s), Closet, Flooring - Hardwood, Cable Hookup
- Level: Second
- Area: 132
- Dimensions: 12 x 11
Primary bathroom
- Features: No
Bathroom 1
- Features: Bathroom - Full, Bathroom - Tiled With Tub & Shower, Flooring - Stone/Ceramic Tile
- Level: Second
- Area: 45
- Dimensions: 5 x 9
Dining room
- Features: Ceiling Fan(s), Flooring - Hardwood, Exterior Access
- Level: Second
- Area: 270
- Dimensions: 15 x 18
Family room
- Features: Closet, Flooring - Vinyl, Cable Hookup, Open Floorplan, Recessed Lighting
- Level: First
- Area: 279
- Dimensions: 9 x 31
Kitchen
- Features: Flooring - Vinyl, Recessed Lighting, Gas Stove
- Level: First
- Area: 99
- Dimensions: 11 x 9
Living room
- Features: Ceiling Fan(s), Flooring - Hardwood, Cable Hookup, Exterior Access
- Level: Second
- Area: 169
- Dimensions: 13 x 13
Heating
- Steam, Oil
Cooling
- None
Appliances
- Laundry: Electric Dryer Hookup, Washer Hookup, First Floor
Features
- Closet, Recessed Lighting, Kitchen
- Flooring: Tile, Vinyl, Hardwood, Flooring - Vinyl
- Windows: Screens
- Basement: Full,Partial,Finished,Walk-Out Access,Interior Entry
- Has fireplace: No
Interior area
- Total structure area: 1,843
- Total interior livable area: 1,843 sqft
Property
Parking
- Total spaces: 6
- Parking features: Detached, Paved Drive, Paved
- Garage spaces: 2
- Uncovered spaces: 4
Features
- Exterior features: Pool - Above Ground, Rain Gutters, Storage, Screens
- Has private pool: Yes
- Pool features: Above Ground
Lot
- Size: 0.41 Acres
Details
- Foundation area: 0
- Parcel number: M:0137 B:0015 L:0000,2785980
- Zoning: SRA
Construction
Type & style
- Home type: SingleFamily
- Architectural style: Ranch,Bungalow
- Property subtype: Single Family Residence
Materials
- Frame, Conventional (2x4-2x6)
- Foundation: Concrete Perimeter
- Roof: Shingle
Condition
- Year built: 1930
Utilities & green energy
- Electric: 100 Amp Service
- Sewer: Public Sewer
- Water: Public
Green energy
- Energy efficient items: Thermostat
Community & neighborhood
Community
- Community features: Medical Facility, Highway Access, House of Worship, Public School
Location
- Region: Dartmouth
Other
Other facts
- Road surface type: Paved
Price history
| Date | Event | Price |
|---|---|---|
| 10/29/2024 | Sold | $450,000+12.5%$244/sqft |
Source: MLS PIN #73288474 Report a problem | ||
| 9/18/2024 | Contingent | $400,000$217/sqft |
Source: MLS PIN #73288474 Report a problem | ||
| 9/11/2024 | Listed for sale | $400,000+300%$217/sqft |
Source: MLS PIN #73288474 Report a problem | ||
| 9/1/2015 | Sold | $100,000$54/sqft |
Source: Public Record Report a problem | ||
Public tax history
| Year | Property taxes | Tax assessment |
|---|---|---|
| 2025 | $3,256 +6.4% | $378,200 +7.4% |
| 2024 | $3,059 +3.9% | $352,000 +9.6% |
| 2023 | $2,944 +3.1% | $321,100 +11.3% |
Find assessor info on the county website
Neighborhood: 02747
Nearby schools
GreatSchools rating
- 7/10James M. Quinn SchoolGrades: K-5Distance: 1 mi
- 7/10Dartmouth Middle SchoolGrades: 6-8Distance: 1 mi
- 7/10Dartmouth High SchoolGrades: 9-12Distance: 1.6 mi

Get pre-qualified for a loan
At Zillow Home Loans, we can pre-qualify you in as little as 5 minutes with no impact to your credit score.An equal housing lender. NMLS #10287.
