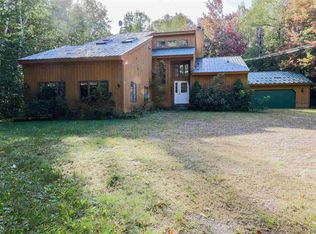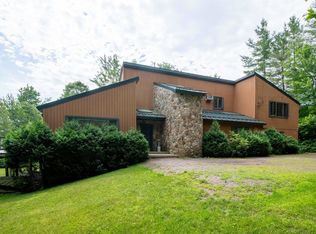Closed
Listed by:
Gail Beardmore,
Engel & Volkers Okemo Cell:802-236-5431
Bought with: KW Vermont Woodstock
$862,000
174 Smokerise Road, Ludlow, VT 05149
3beds
3,080sqft
Single Family Residence
Built in 1987
1.59 Acres Lot
$903,700 Zestimate®
$280/sqft
$4,785 Estimated rent
Home value
$903,700
$723,000 - $1.13M
$4,785/mo
Zestimate® history
Loading...
Owner options
Explore your selling options
What's special
Get up on the Mountain! This beautifully, reimagined contemporary home sits on a private 1.5 acre lot located just off Trailside Road. You can come for the Winter Sports, but you will never want to leave the peaceful setting in any season. This private community of 9 homes gives you privacy and direct access to the snowmobile trails plus a short drive to the slopes. As you enter the large and welcoming mudroom, you will notice the quality right away. This home was purchased in 2017 and taken right down to the studs. Everything is new, from the wiring, plumbing, heating, windows and roof to the oversized attached 2-car garage with unfinished space above. The style is simple, yet elegant and the floor plan invites everyone to relax. The hardwood floors throughout the house have radiant heat; the new expansive windows are energy-efficient Andersons and are adorned with Levolor cordless blinds for sun protection. The lighting is controlled by the Lutron Lighting System; the heat is controlled through your Nest App. The 2nd floor Miele stackable washer and dryer are "state of the art". With all of the updates, this home is ready for the next owner to enjoy for years.
Zillow last checked: 8 hours ago
Listing updated: July 31, 2024 at 11:31am
Listed by:
Gail Beardmore,
Engel & Volkers Okemo Cell:802-236-5431
Bought with:
Evan Russell
KW Vermont Woodstock
Source: PrimeMLS,MLS#: 4999281
Facts & features
Interior
Bedrooms & bathrooms
- Bedrooms: 3
- Bathrooms: 3
- Full bathrooms: 1
- 3/4 bathrooms: 2
Heating
- Propane, Radiant Floor
Cooling
- Zoned
Appliances
- Included: ENERGY STAR Qualified Dishwasher, Range Hood, Gas Range, ENERGY STAR Qualified Refrigerator, ENERGY STAR Qualified Washer, Domestic Water Heater, Water Heater off Boiler, Owned Water Heater
- Laundry: 2nd Floor Laundry
Features
- Dining Area, Hearth, Kitchen/Dining, Kitchen/Family, Kitchen/Living, LED Lighting, Responsive Lite Contrl(s), Living/Dining, Primary BR w/ BA, Natural Light, Walk-In Closet(s), Programmable Thermostat
- Flooring: Ceramic Tile, Hardwood, Tile
- Windows: ENERGY STAR Qualified Windows
- Basement: Concrete,Crawl Space,Full,Interior Stairs,Unfinished,Interior Entry
- Attic: Walk-up
- Furnished: Yes
Interior area
- Total structure area: 4,920
- Total interior livable area: 3,080 sqft
- Finished area above ground: 3,080
- Finished area below ground: 0
Property
Parking
- Total spaces: 2
- Parking features: Crushed Stone, Gravel
- Garage spaces: 2
Accessibility
- Accessibility features: 1st Floor 3/4 Bathroom, 1st Floor Bedroom, 1st Floor Hrd Surfce Flr
Features
- Levels: One and One Half
- Stories: 1
- Patio & porch: Covered Porch
- Exterior features: Garden, Shed
- Frontage length: Road frontage: 172
Lot
- Size: 1.59 Acres
- Features: Country Setting, Level, Ski Area, Trail/Near Trail, Wooded, Near Golf Course, Near Shopping, Near Skiing, Near Snowmobile Trails, Rural
Details
- Parcel number: 36311211269
- Zoning description: Residential
- Other equipment: Standby Generator
Construction
Type & style
- Home type: SingleFamily
- Architectural style: Contemporary
- Property subtype: Single Family Residence
Materials
- Wood Frame
- Foundation: Poured Concrete
- Roof: Architectural Shingle
Condition
- New construction: No
- Year built: 1987
Utilities & green energy
- Electric: 200+ Amp Service
- Sewer: On-Site Septic Exists
- Utilities for property: Propane
Community & neighborhood
Security
- Security features: Security System, Hardwired Smoke Detector
Location
- Region: Ludlow
Other
Other facts
- Road surface type: Unpaved
Price history
| Date | Event | Price |
|---|---|---|
| 7/31/2024 | Sold | $862,000+1.2%$280/sqft |
Source: | ||
| 6/6/2024 | Listed for sale | $852,000+298.1%$277/sqft |
Source: | ||
| 9/29/2017 | Sold | $214,000+42.7%$69/sqft |
Source: | ||
| 2/12/2004 | Sold | $150,000$49/sqft |
Source: Public Record Report a problem | ||
Public tax history
| Year | Property taxes | Tax assessment |
|---|---|---|
| 2024 | -- | $504,300 |
| 2023 | -- | $504,300 |
| 2022 | -- | $504,300 |
Find assessor info on the county website
Neighborhood: 05149
Nearby schools
GreatSchools rating
- 7/10Ludlow Elementary SchoolGrades: PK-6Distance: 1.9 mi
- 7/10Green Mountain Uhsd #35Grades: 7-12Distance: 11.4 mi
Schools provided by the listing agent
- Elementary: Ludlow Elementary School
- District: Two Rivers Supervisory Union
Source: PrimeMLS. This data may not be complete. We recommend contacting the local school district to confirm school assignments for this home.
Get pre-qualified for a loan
At Zillow Home Loans, we can pre-qualify you in as little as 5 minutes with no impact to your credit score.An equal housing lender. NMLS #10287.

