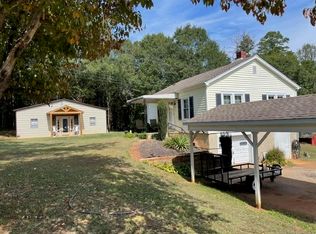Sold-in house
$310,000
174 Spartanburg Rd, Duncan, SC 29334
3beds
1,924sqft
Single Family Residence
Built in 1953
3.9 Acres Lot
$316,700 Zestimate®
$161/sqft
$1,735 Estimated rent
Home value
$316,700
$295,000 - $339,000
$1,735/mo
Zestimate® history
Loading...
Owner options
Explore your selling options
What's special
This Can’t Be Real… But It Is! Charming brick ranch in the heart of Duncan with 1,924 heated square feet, a massive 1,536 SF unfinished basement, and sitting on 3.90 acres that borders the Middle Tyger River—formerly known by locals as Lolo Beach! Go fishing or swimming everyday! The property backs up to the railroad tracks and is surrounded by mature woods—perfect for nature walks and exploring. Inside, you’ll find beautiful hardwood floors throughout most of the home, LVP in the kitchen and baths, upgraded tilt-out vinyl windows and some original moldings. The owner’s suite is spacious with hardwood floors, ceiling fan, walk-in closet, and a private bath featuring a ceramic tile surround shower. Two additional bedrooms also with hardwood floors and share a full bath that connects to both the hallway and one of the bedrooms. The kitchen comes fully equipped—including the refrigerator—and has room to add an island in the future. There’s a huge dining room with hardwood floors and natural light pouring in from a large window, and a spacious living room with a cozy wood-burning fireplace and door leading to a covered side patio (or use it as a carport for your golf cart or motorcycle). The open flow between the living, dining, and kitchen areas makes this home ideal for entertaining. Downstairs, the unfinished basement provides endless potential—whether you dream of a workshop, game room, home gym, or extra living space—and includes a 1-car garage and a lean-to shed for storage. Homes like this, on land like this, in town are rare—don’t miss out!
Zillow last checked: 8 hours ago
Listing updated: August 21, 2025 at 06:01pm
Listed by:
Cynthia Collins 864-809-5964,
Ponce Realty Group
Bought with:
Kolbe Pruitt, SC
Beyond Real Estate
Source: SAR,MLS#: 325133
Facts & features
Interior
Bedrooms & bathrooms
- Bedrooms: 3
- Bathrooms: 2
- Full bathrooms: 2
- Main level bathrooms: 2
- Main level bedrooms: 3
Primary bedroom
- Level: First
- Area: 195
- Dimensions: 15X13
Bedroom 2
- Level: First
- Area: 154
- Dimensions: 14X11
Bedroom 3
- Level: First
- Area: 108
- Dimensions: 12X9
Dining room
- Level: First
- Area: 240
- Dimensions: 20X12
Kitchen
- Level: First
- Area: 165
- Dimensions: 15X11
Living room
- Level: First
- Area: 285
- Dimensions: 19X15
Other
- Description: COVERED SIDE PORCH
- Level: First
- Area: 160
- Dimensions: 16X10
Other
- Description: UNFINISHED BASEMENT
- Level: Basement
- Dimensions: 1536 SQ FT
Heating
- Forced Air, Heat Pump, Electricity
Cooling
- Central Air, Electricity
Appliances
- Included: Range, Dishwasher, Refrigerator, Electric Oven, Free-Standing Range, Microwave, Electric Range, Electric Water Heater
- Laundry: 1st Floor, Laundry Closet, Electric Dryer Hookup, Washer Hookup
Features
- Ceiling Fan(s), Fireplace, Ceiling - Smooth, Laminate Counters, Bookcases, Pantry
- Flooring: Luxury Vinyl, Wood
- Windows: Tilt-Out
- Basement: Interior Entry,Unfinished,Walk-Out Access,Basement
- Has fireplace: No
Interior area
- Total interior livable area: 1,924 sqft
- Finished area above ground: 1,924
- Finished area below ground: 0
Property
Parking
- Total spaces: 1
- Parking features: Attached, Basement, Yard Door, Attached Garage
- Attached garage spaces: 1
Features
- Levels: One
- Patio & porch: Patio, Porch
- Exterior features: Aluminum/Vinyl Trim
Lot
- Size: 3.90 Acres
Details
- Parcel number: 5151402200
Construction
Type & style
- Home type: SingleFamily
- Architectural style: Ranch
- Property subtype: Single Family Residence
Materials
- Brick Veneer
- Roof: Architectural
Condition
- New construction: No
- Year built: 1953
Utilities & green energy
- Electric: DUKE
- Sewer: Public Sewer
- Water: Public, SJWD
Community & neighborhood
Security
- Security features: Smoke Detector(s)
Community
- Community features: None
Location
- Region: Duncan
- Subdivision: None
Price history
| Date | Event | Price |
|---|---|---|
| 8/20/2025 | Sold | $310,000-4.6%$161/sqft |
Source: | ||
| 7/11/2025 | Pending sale | $324,999$169/sqft |
Source: | ||
| 6/12/2025 | Listed for sale | $324,999+54.8%$169/sqft |
Source: | ||
| 7/7/2021 | Listing removed | -- |
Source: Zillow Rental Manager Report a problem | ||
| 6/29/2021 | Listed for rent | $1,900$1/sqft |
Source: Zillow Rental Manager Report a problem | ||
Public tax history
| Year | Property taxes | Tax assessment |
|---|---|---|
| 2025 | -- | $14,490 +50% |
| 2024 | $2,345 +0.4% | $9,660 |
| 2023 | $2,335 | $9,660 +15% |
Find assessor info on the county website
Neighborhood: 29334
Nearby schools
GreatSchools rating
- 8/10Duncan Elementary SchoolGrades: PK-4Distance: 1 mi
- 6/10James Byrnes Freshman AcademyGrades: 9Distance: 1 mi
- 8/10James F. Byrnes High SchoolGrades: 9-12Distance: 0.8 mi
Schools provided by the listing agent
- Elementary: 5-Tyger River Elementary
- Middle: 5-Beech Springs
- High: 5-Byrnes High
Source: SAR. This data may not be complete. We recommend contacting the local school district to confirm school assignments for this home.
Get a cash offer in 3 minutes
Find out how much your home could sell for in as little as 3 minutes with a no-obligation cash offer.
Estimated market value$316,700
Get a cash offer in 3 minutes
Find out how much your home could sell for in as little as 3 minutes with a no-obligation cash offer.
Estimated market value
$316,700
