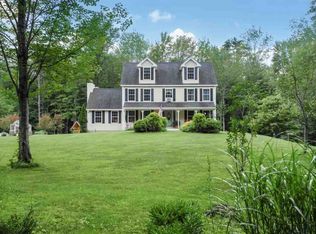Closed
Listed by:
Stephen Bargdill,
KW Coastal and Lakes & Mountains Realty 603-610-8500
Bought with: Keller Williams Gateway Realty/Salem
$410,000
174 Stagecoach Road, Barrington, NH 03382-5
2beds
1,732sqft
Single Family Residence
Built in 1946
3.75 Acres Lot
$475,400 Zestimate®
$237/sqft
$2,978 Estimated rent
Home value
$475,400
$409,000 - $547,000
$2,978/mo
Zestimate® history
Loading...
Owner options
Explore your selling options
What's special
OPEN HOUSE SATURDAY SEPTEMBER 21 10am to Noon, and SUNDAY SEPTEMBER 10am to Noon 1.5-story Cape 2 bedroom, 2 and a half baths built in 1946 on a 3.75-acre lot tucked behind stone fences and surrounded by mature trees. A sprawling backyard deck with an outdoor shower perfect after having taken your dogs mudding at Stonehouse Pond. Nippo Golf Club steps away, offers views of Parker Mountain, Sanders Ledge, Blue Job, and even Rochester Hill, the course is known for a well-balanced design and the occasional local favorite dirty spicy martini. History buffs will appreciate the private Freedom-Powers family cemetery at the back of the property, where Charles Powers enlisted in WWI at 38 years old. Open-concept living with plenty of windows on the first floor complemented by original 1940s kitchen cabinets and a vintage Hotpoint gas oven, and an all-nighter Huntsman stove. The walk-out basement provides additional space and functionality, while bespoke frieze tiles in the refinished upstairs bathroom add a unique touch. Conveniently located near Barnz’s Cinema, Calef’s, the Christmas Dove. Only a 40-minute drive to Concord, 35 minutes to Portsmouth, 22 minutes to UNH, a quick hour and a half to Boston. No delayed showings. Private assisted showings scheduled via ShowingTime.
Zillow last checked: 8 hours ago
Listing updated: November 01, 2024 at 10:04am
Listed by:
Stephen Bargdill,
KW Coastal and Lakes & Mountains Realty 603-610-8500
Bought with:
Stephanie Lucas
Keller Williams Gateway Realty/Salem
Source: PrimeMLS,MLS#: 5010882
Facts & features
Interior
Bedrooms & bathrooms
- Bedrooms: 2
- Bathrooms: 3
- Full bathrooms: 2
- 1/2 bathrooms: 1
Heating
- Natural Gas, Pellet Stove, Wood, Forced Air, Wood Stove
Cooling
- None
Features
- Basement: Concrete,Concrete Floor,Interior Stairs,Walkout,Interior Access,Exterior Entry,Interior Entry
Interior area
- Total structure area: 2,744
- Total interior livable area: 1,732 sqft
- Finished area above ground: 1,732
- Finished area below ground: 0
Property
Parking
- Total spaces: 4
- Parking features: Paved, Driveway, Garage, Off Street, Parking Spaces 4, Detached
- Garage spaces: 2
- Has uncovered spaces: Yes
Features
- Levels: One and One Half
- Stories: 1
Lot
- Size: 3.75 Acres
- Features: Country Setting, Open Lot, Secluded, Wooded
Details
- Zoning description: rural
Construction
Type & style
- Home type: SingleFamily
- Architectural style: A-Frame,Cape
- Property subtype: Single Family Residence
Materials
- Clapboard Exterior
- Foundation: Concrete
- Roof: Asphalt Shingle
Condition
- New construction: No
- Year built: 1946
Utilities & green energy
- Electric: 100 Amp Service
- Sewer: 500 Gallon, Private Sewer, Septic Tank
- Utilities for property: Satellite, No Internet
Community & neighborhood
Location
- Region: Barrington
Other
Other facts
- Road surface type: Paved
Price history
| Date | Event | Price |
|---|---|---|
| 11/1/2024 | Sold | $410,000+2.8%$237/sqft |
Source: | ||
| 9/26/2024 | Contingent | $399,000$230/sqft |
Source: | ||
| 9/13/2024 | Price change | $399,000-18.4%$230/sqft |
Source: | ||
| 8/28/2024 | Price change | $489,000-2%$282/sqft |
Source: | ||
| 8/27/2024 | Price change | $499,000-1.4%$288/sqft |
Source: | ||
Public tax history
Tax history is unavailable.
Neighborhood: 03825
Nearby schools
GreatSchools rating
- NAEarly Childhood Learning CenterGrades: PK-KDistance: 2.7 mi
- 6/10Barrington Middle SchoolGrades: 5-8Distance: 5.2 mi
- 5/10Barrington Elementary SchoolGrades: 1-4Distance: 4.6 mi
Schools provided by the listing agent
- Elementary: Barrington Elementary
- Middle: Barrington Middle
- District: Barrington Sch Dsct SAU #74
Source: PrimeMLS. This data may not be complete. We recommend contacting the local school district to confirm school assignments for this home.
Get a cash offer in 3 minutes
Find out how much your home could sell for in as little as 3 minutes with a no-obligation cash offer.
Estimated market value$475,400
Get a cash offer in 3 minutes
Find out how much your home could sell for in as little as 3 minutes with a no-obligation cash offer.
Estimated market value
$475,400
